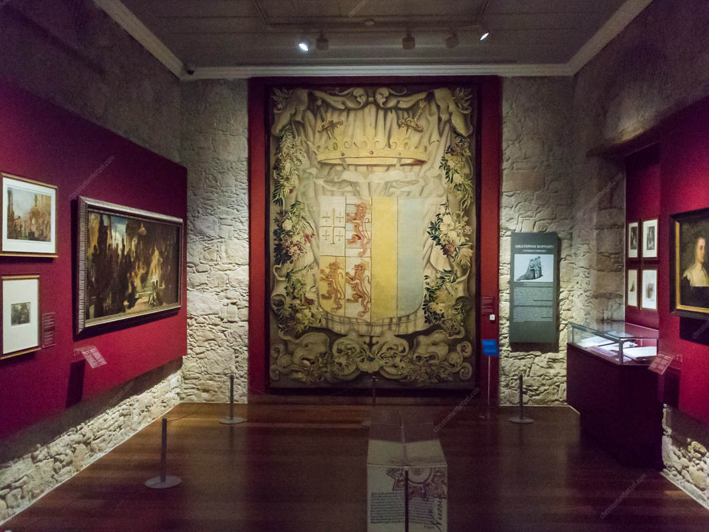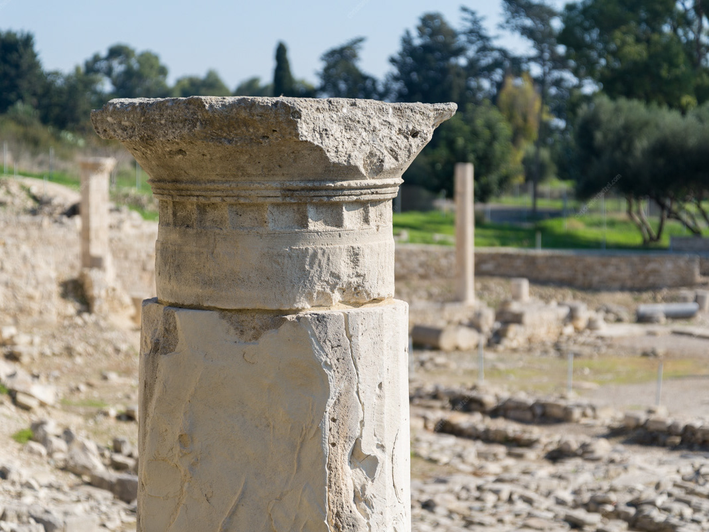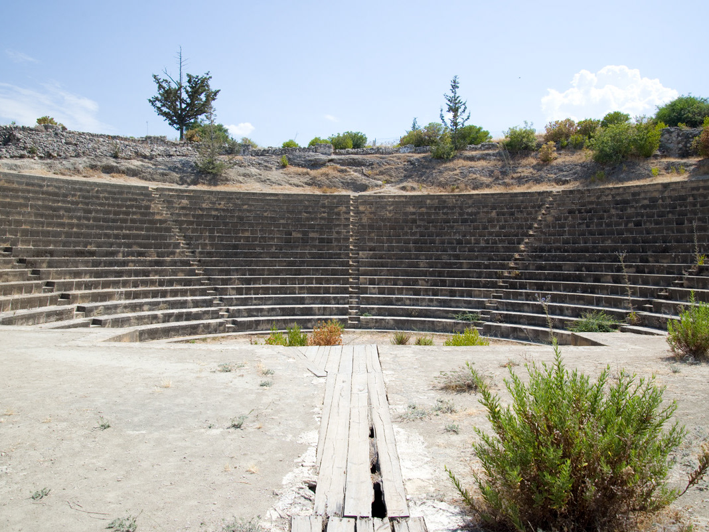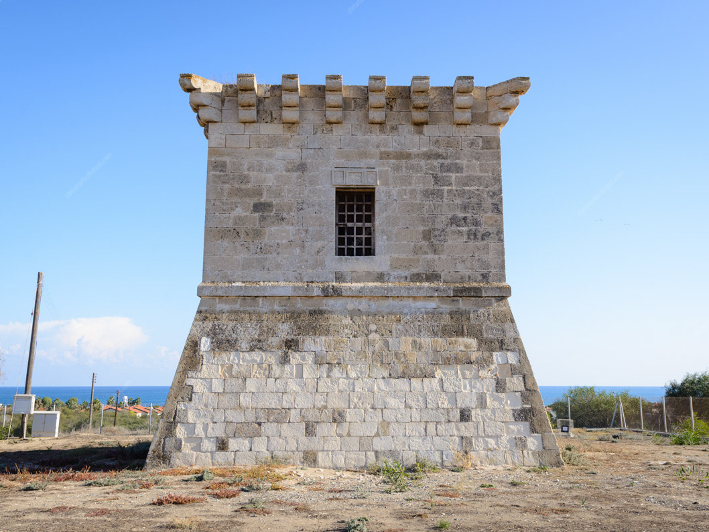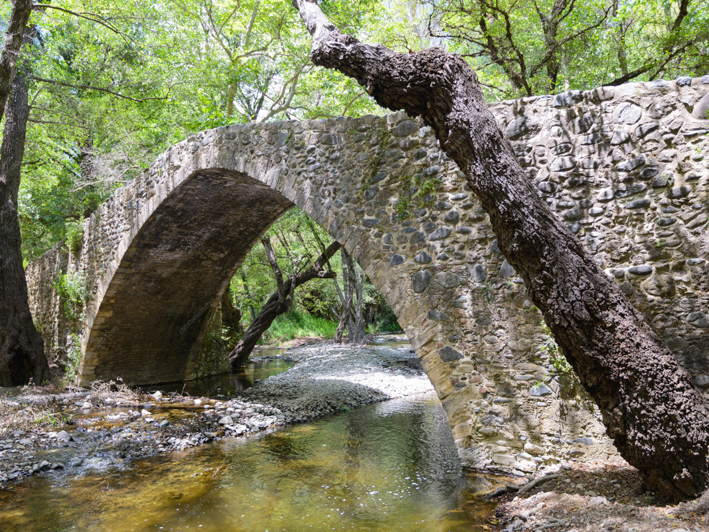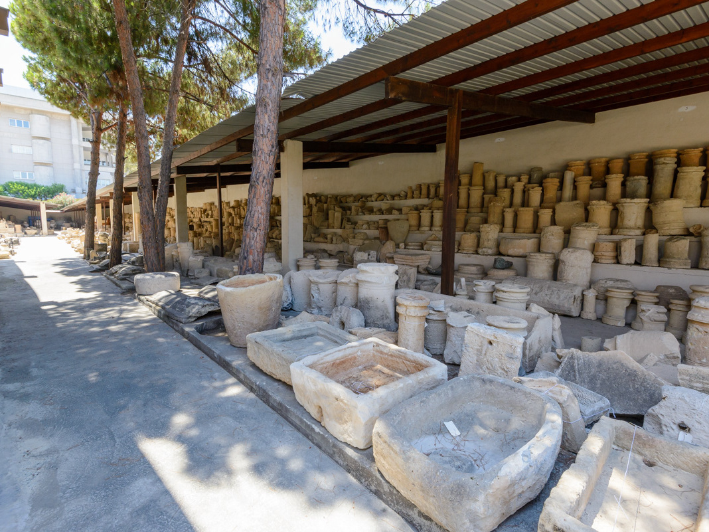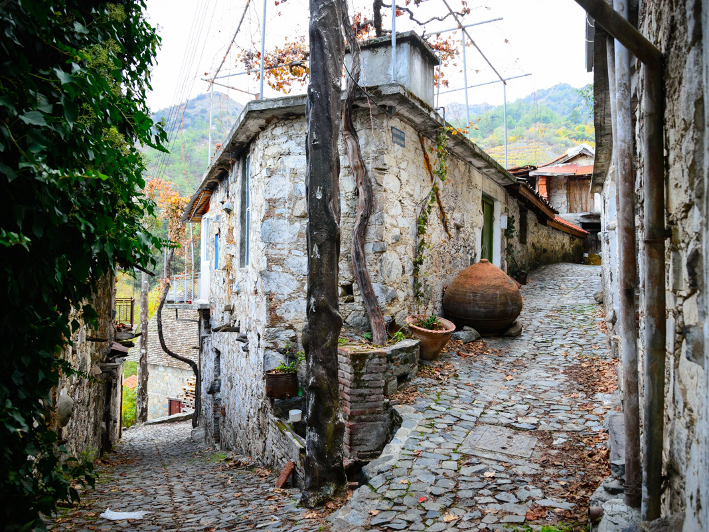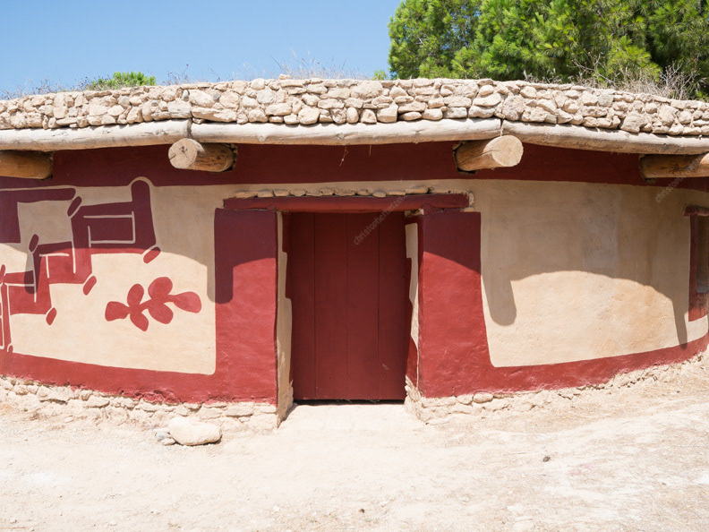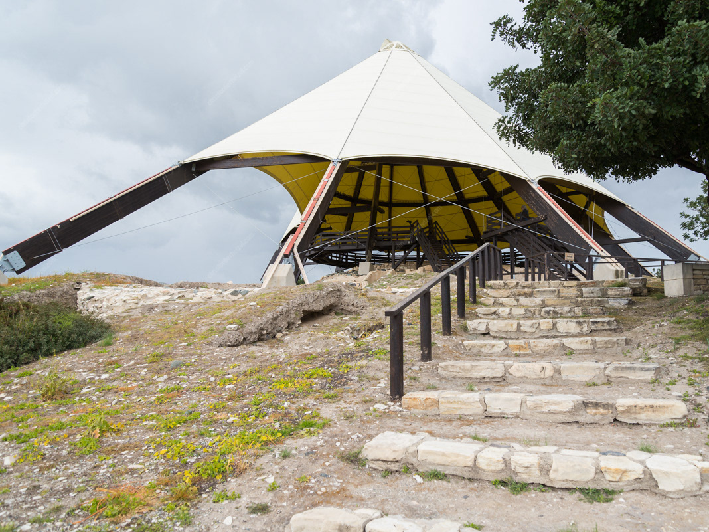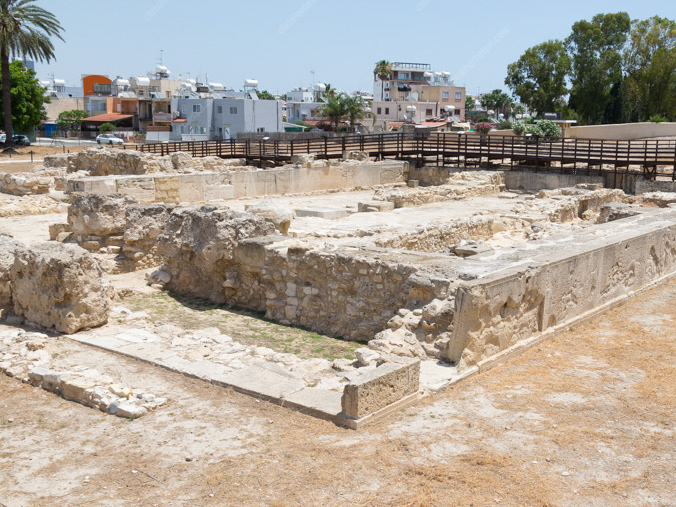Tombs of the Kings is one of three archaeological sites, at two locations, that comprise the Paphos UNESCO World Heritage Site, in Paphos, Cyprus, designated (inscribed) in 1980. The other sites include the ancient city of Nea Pafos (New Paphos) in the modern city of Paphos, and the remains of the Sanctuary of Aphrodite in Palaepaphos (Old Paphos), now the village of Kouklia. Both locations are closely associated with the cult of Aphrodite (Venus) and represent continuous periods of occupation and change from the Stone Age through the ancient and medieval periods, to the modern era.
In antiquity, Tombs of the Kings was a necropolis (cemetery) for the wealthy citizens and high officials of Nea Paphos, the capital of Cyprus under Ptolemaic (Greek-Egyptian) and Roman rule, from about 320 BC to the 3rd century AD. Today, it is part of the Archaeological Park of Kato Pafos, and is one of Cyprus' most popular tourist attractions.
Originally known as Palaiokastro (Παλαιόκαστρο), the necropolis was one of many surrounding the ancient city,
but has the most impressive architecture. Due to its monumental character, it was nicknamed the "Tombs of the Kings," but there is no evidence that it ever contained royal burials.
The cemetery contains subterranean pit-shaped tombs, chamber tombs, and tombs with colonnaded atria, all carved out of natural bedrock.
Tomb #3
Tomb #3 is a great example of a colonnaded atrium tomb. Its design imitates that of an ancient villa, a practice also found in the Hellenistic tombs of Egypt and Macedonia. It has a stepped dromos (staircase passage) and a central atrium surrounded by several burial chambers. Colonnaded tombs typically featured a water well for ritual purification, and many were also plastered and covered with frescoes.
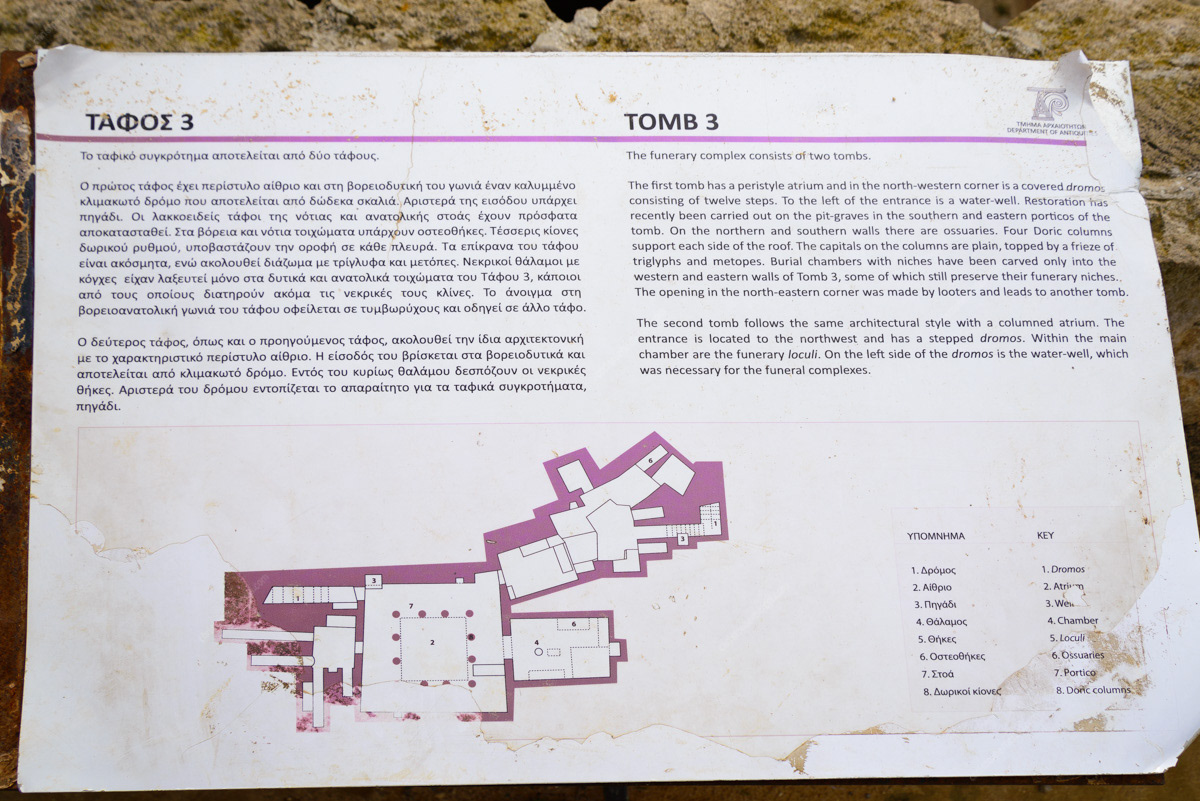
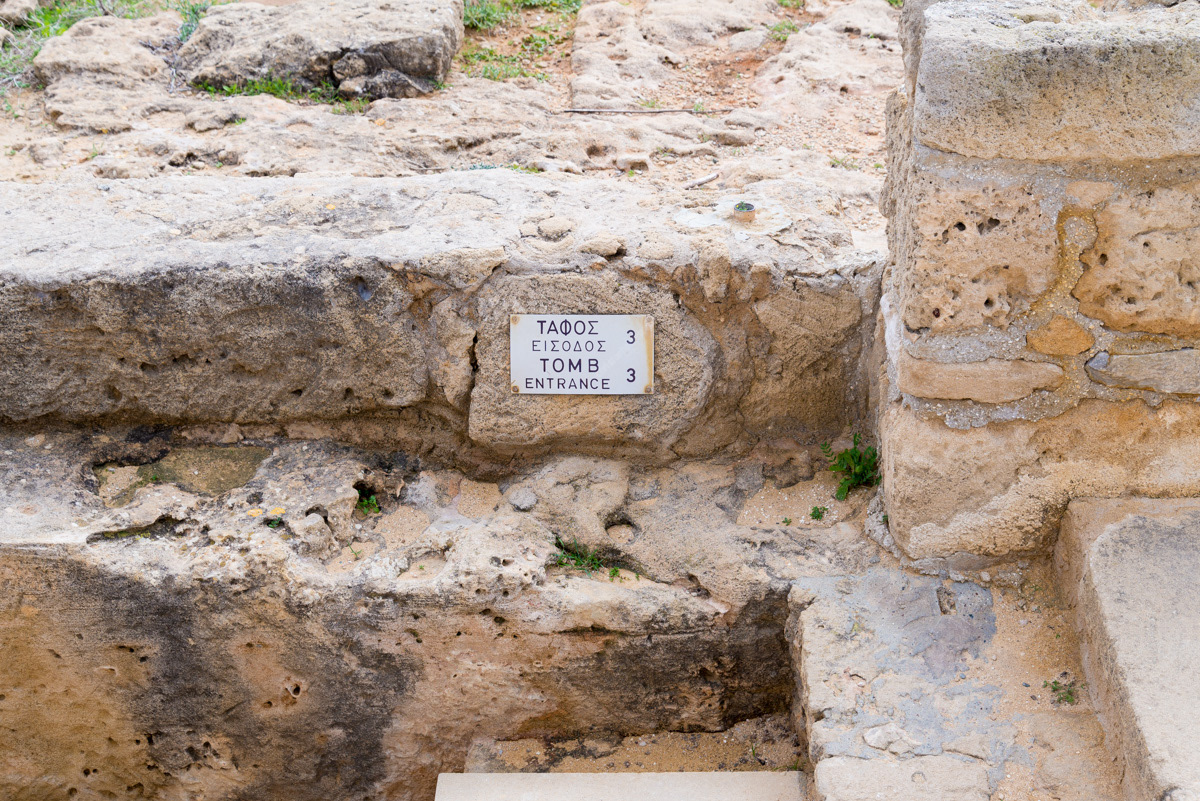
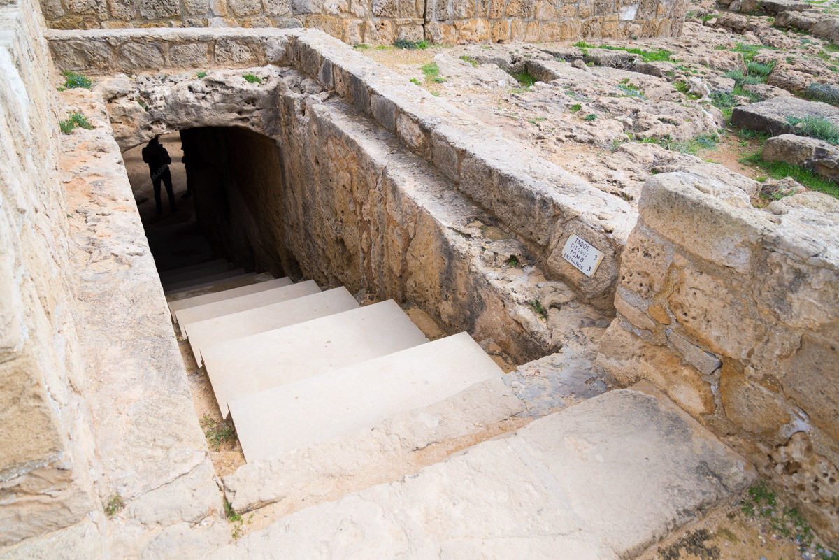
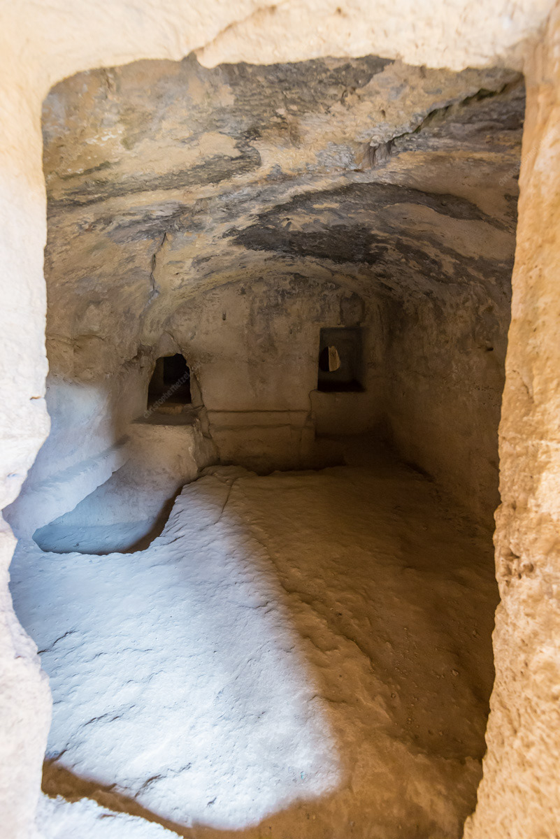
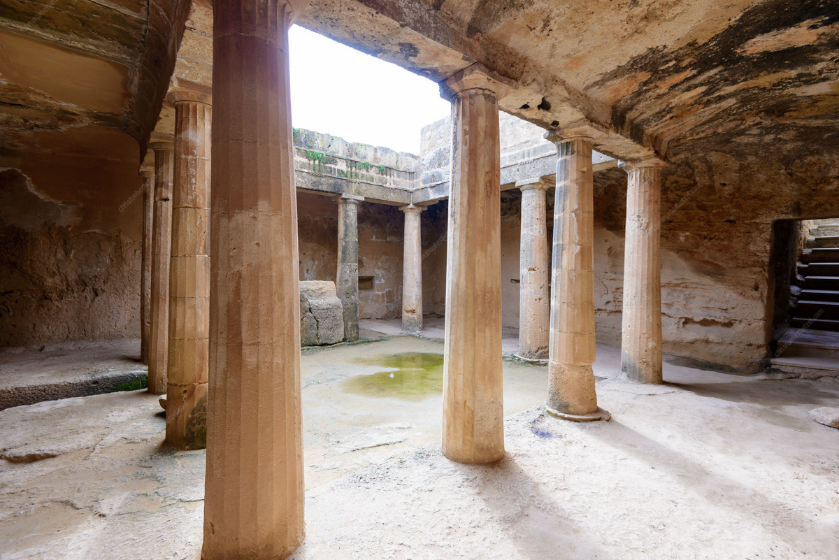
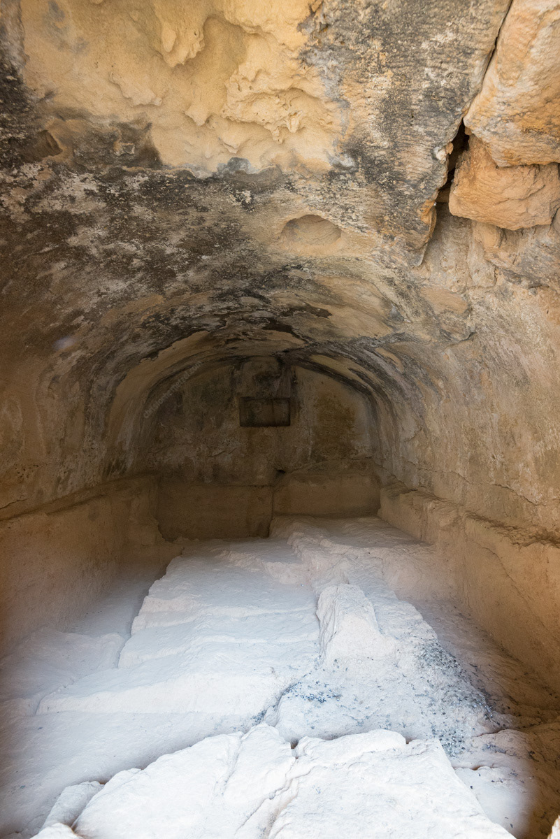
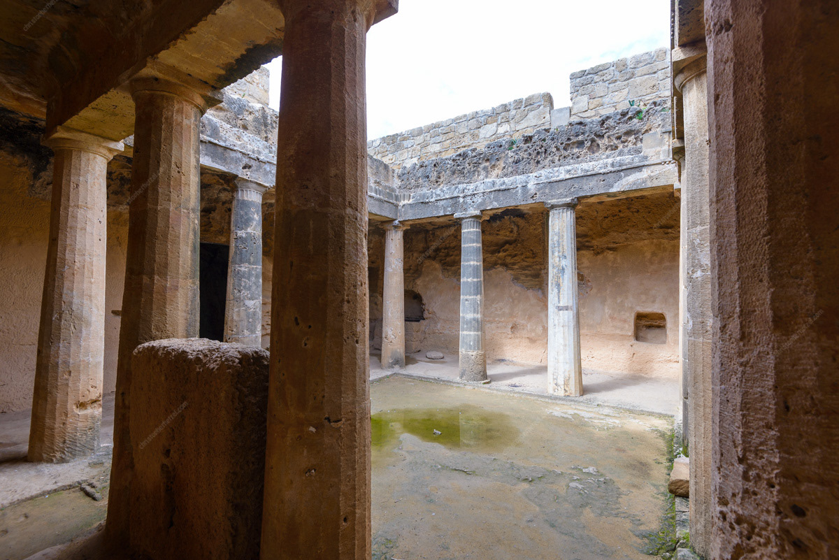
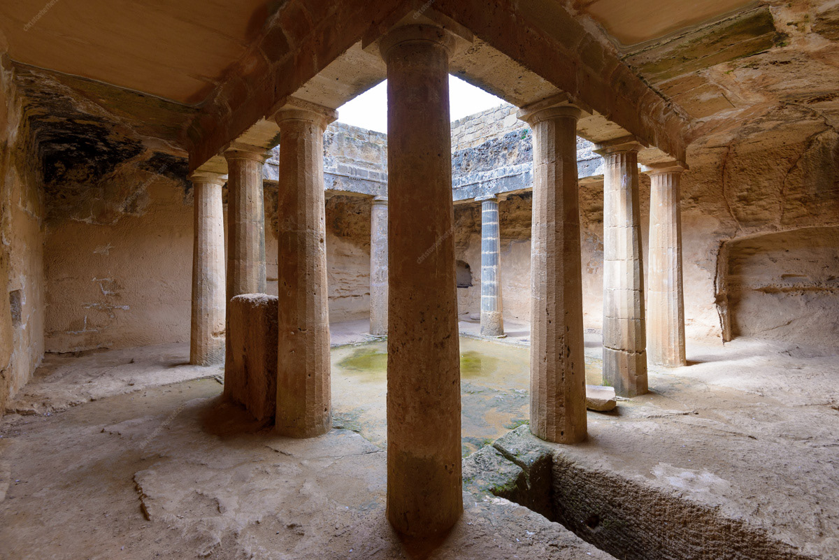
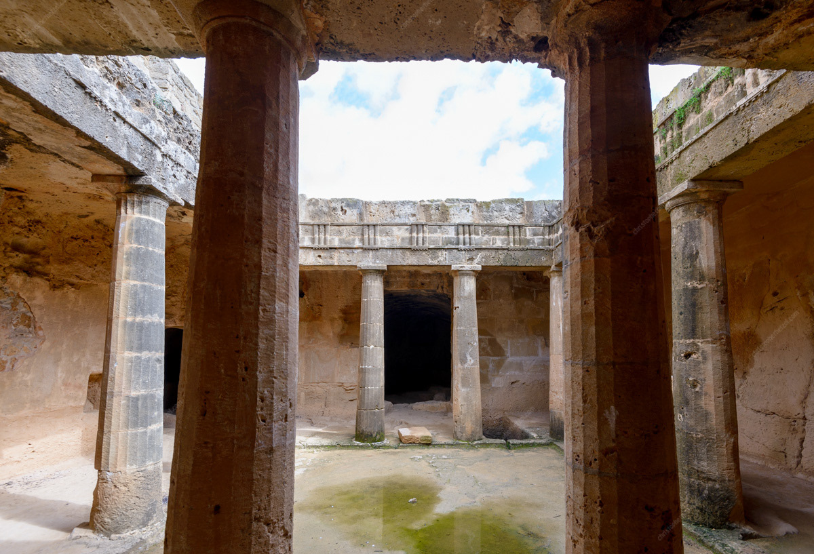
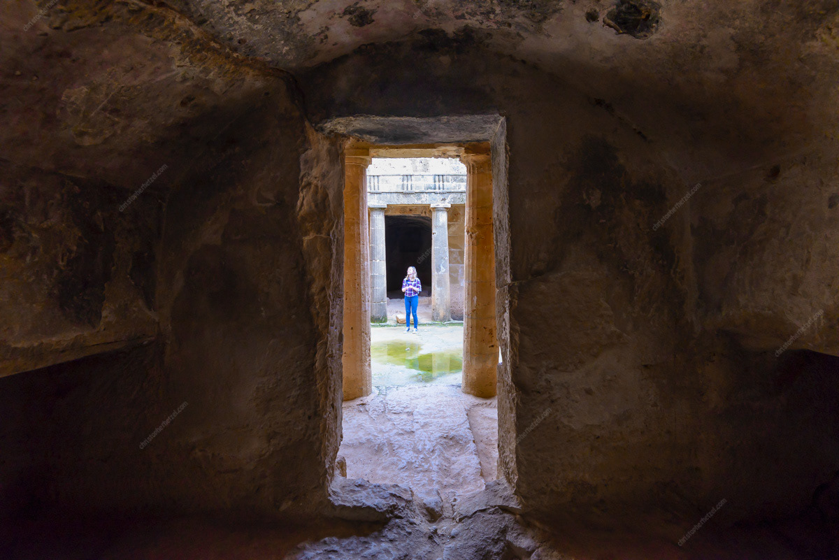
Tomb #2
First constructed during Cyprus' Hellenistic period, Tomb #2 at the Tombs of the Kings originally featured a long, descending dromos (staircase) leading downward to a large vaulted burial chamber. Years later, it was heavily altered during the Roman period, as the Romans emptied, renovated, and reused a number of the older tombs for their own purposes. At Tomb #2, these alterations involved the creation of a new entrance, roofed atrium, burial chambers, and altars. Today, the tomb's exposed appearance is due to the massive quarrying of stone that occurred throughout the cemetery's history, which destroyed the atrium roof and south wall.
Looking down the dromos from the original entrance at the top of the tumuli, to the doorway of the chamber tomb in the atrium's opposite wall.
An upward view of the dromos, featuring thirteen stone steps.
A view of the atrium from its southwest corner. The water well, a feature found in all tombs of this type and used for ceremonial purposes, is in the foreground. The burial tomb is on the right and the carved stone altars are on the left, in the background. The dromos is immediately behind the well, leading off the photo to the left.
Two arched Roman altars carved into Tomb #2's north wall. A burial niche (or loculus) is located underneath altars and in the carved out space on the left. The main burial tomb is off-frame to the right and the dromos is off-frame to the left.
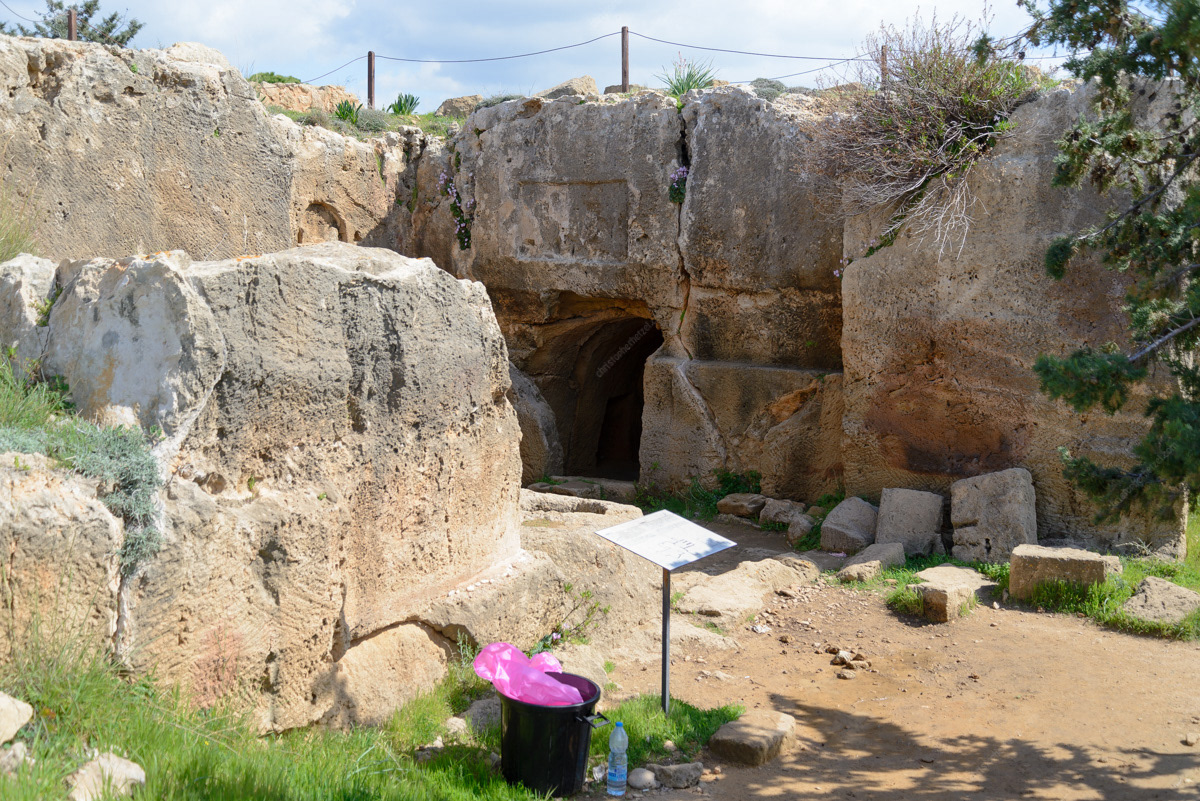
This photo shows how much Tomb #2 was damaged by quarrying through the years. Gone are the roof over the atrium and its south wall. The water well is in the foreground, just behind the interpretative panel, and the burial tomb is in the background. The dromos is behind the stone wall on the left, and the tomb's original south wall (and location of a later entrance) was in the now open space on the right.
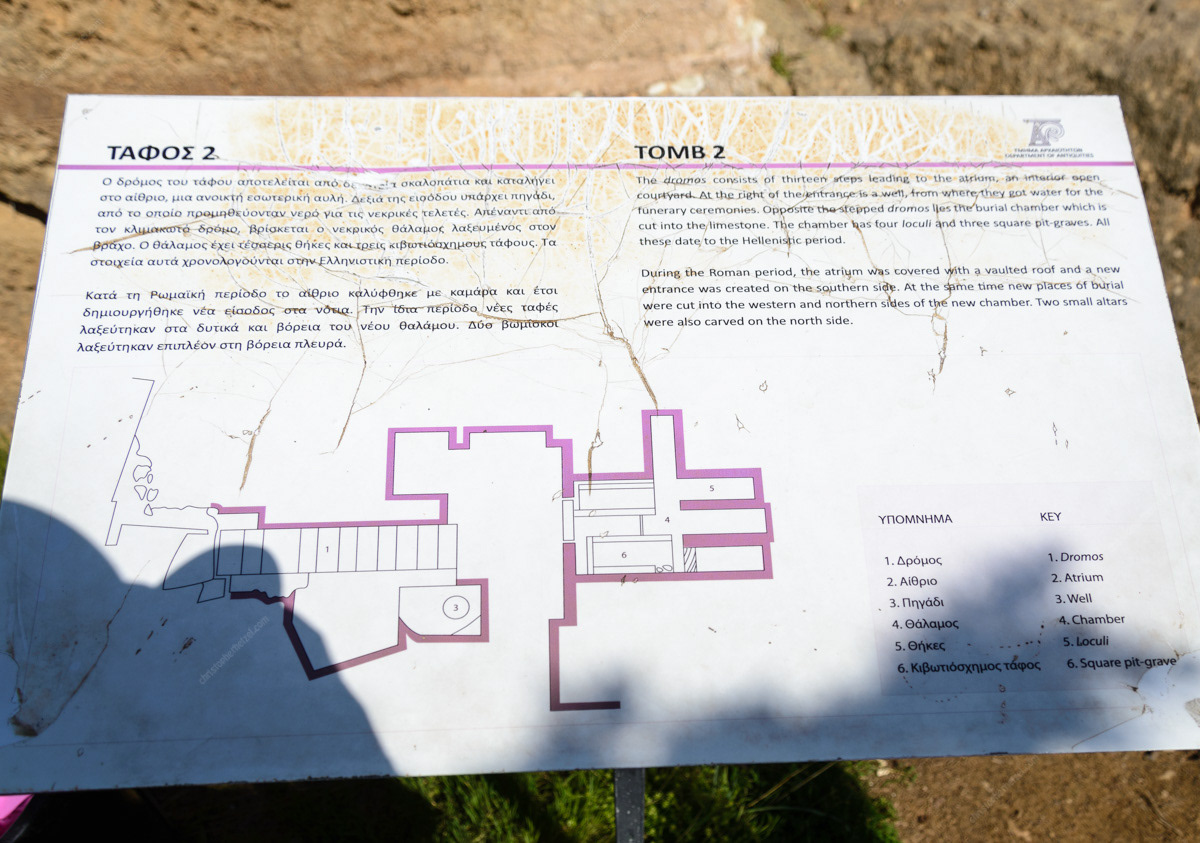
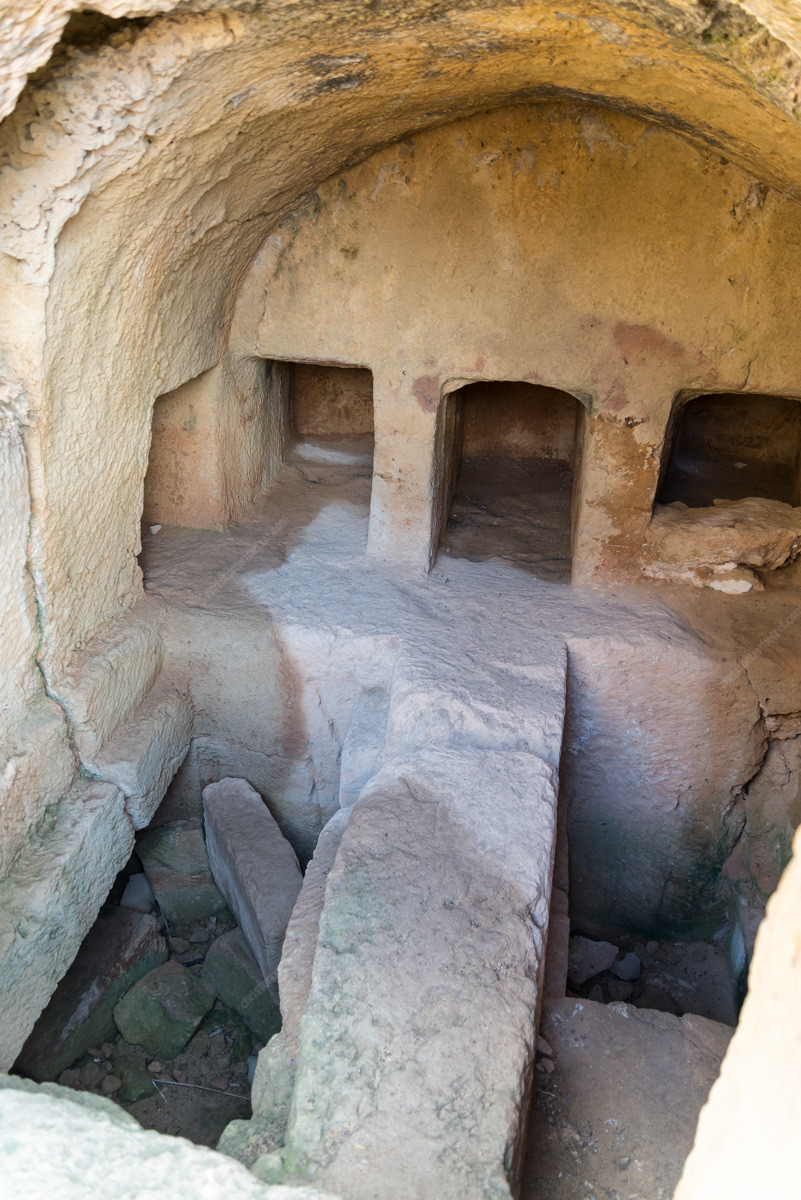
Inside the main burial tomb. It contains four burial niches (loculi) and three pit graves. This was the original form of the tomb during the Hellenistic period.
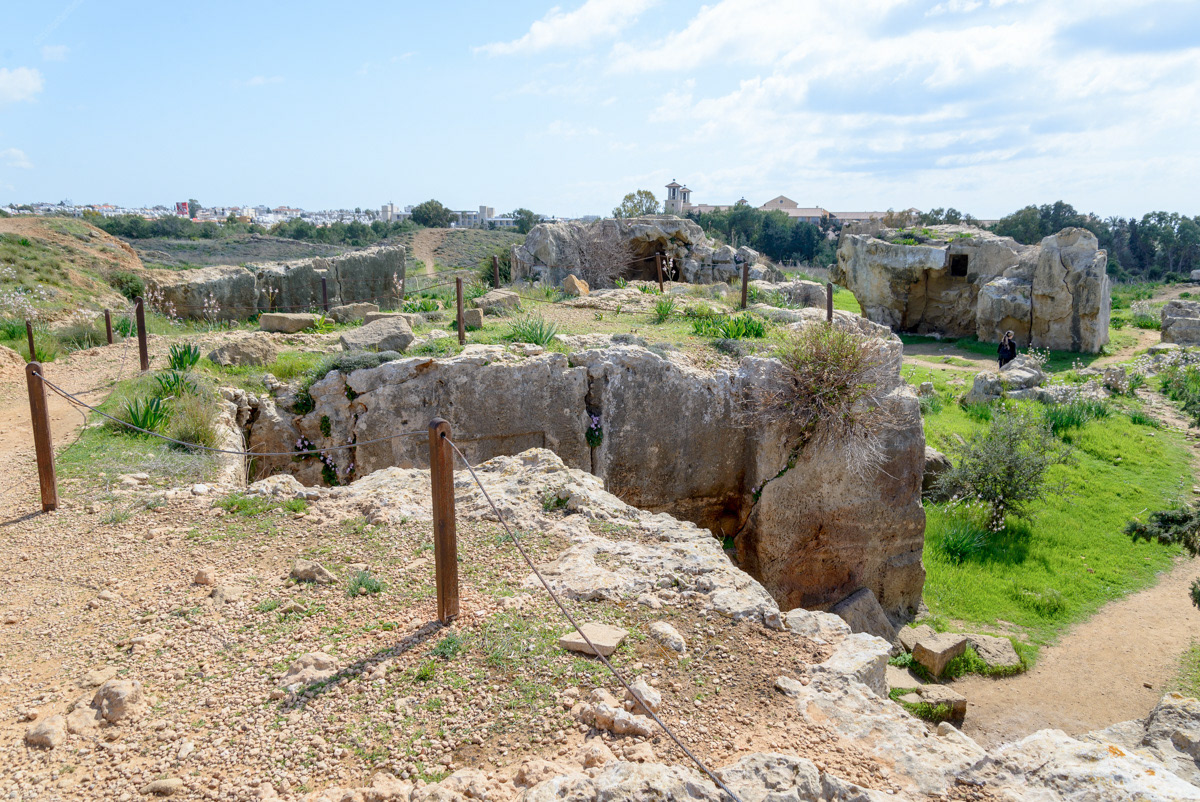
A view looking over the top of Tomb #2, eastward towards the modern city of Paphos. The staircase leading down into the tomb is over the edge to the right. The dirt path on the right is where the tomb's south wall once stood. Tumuli and evidence of other tombs are visible in the background.
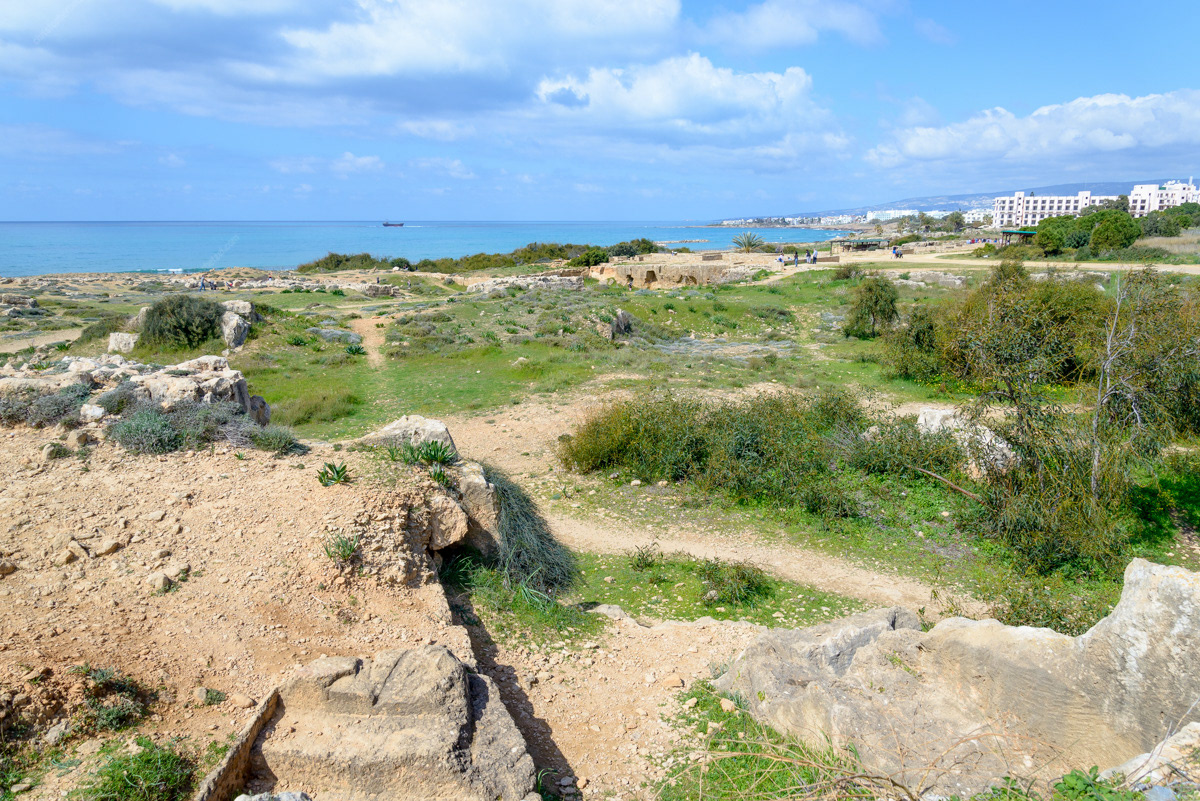
A view from the top of Tomb #2's dromos, looking looking west/northwest towards the Mediterreanian Sea and the northern part of the archaeological site. The people gathered near the center right are standing near the remains of Tomb #3.
Sources:
UNESCO World Heritage Listing: https://whc.unesco.org
Tombs of the Kings, Audio Guide Transcript: https://www.visitcyprus.com
Hadjisavvas, Sophocles. Digging Up the Tombs of the Kings: A World Heritage Site. Nicosia, Cyprus: Napaphos Publishers, 2017
