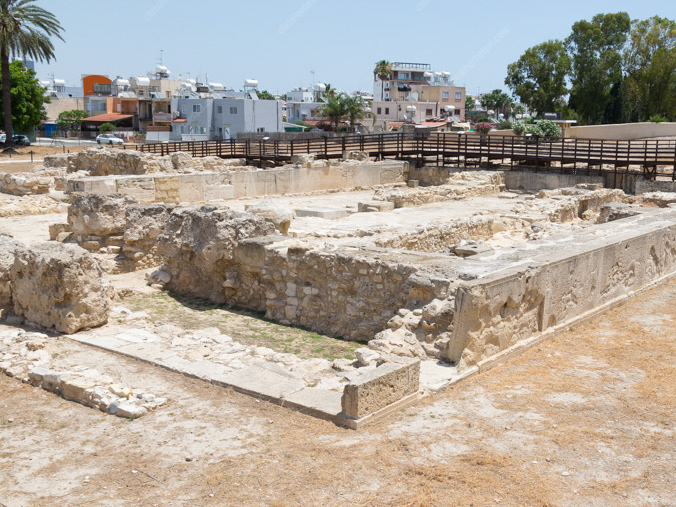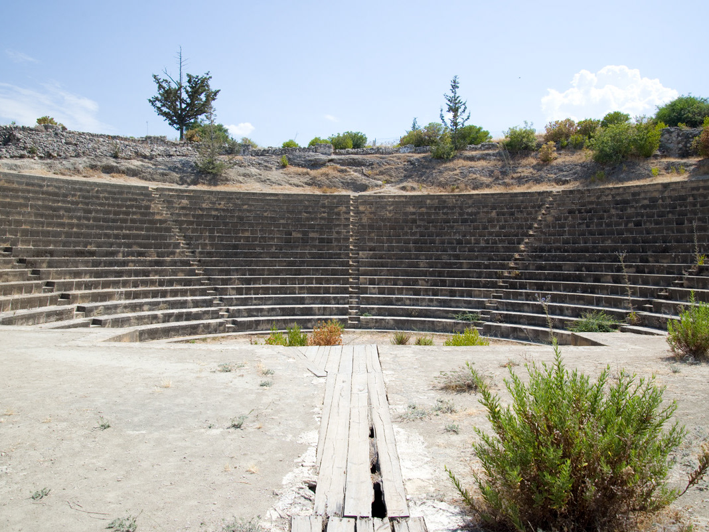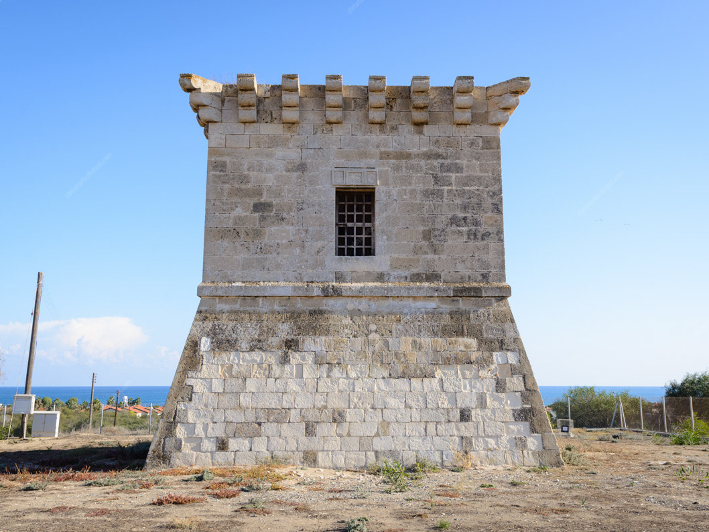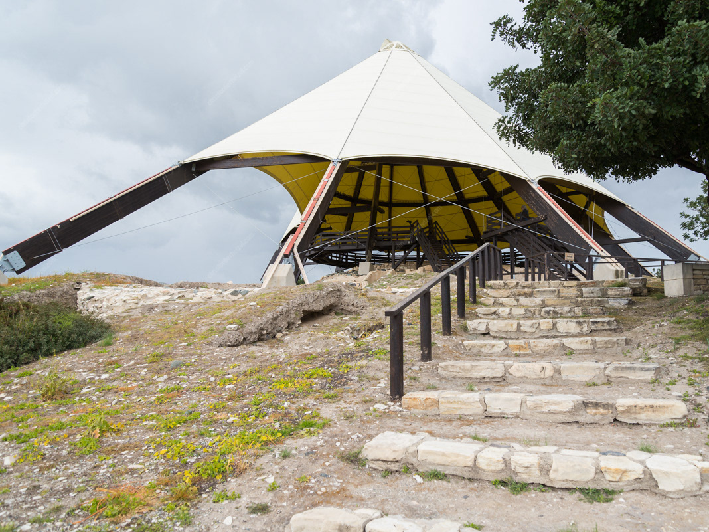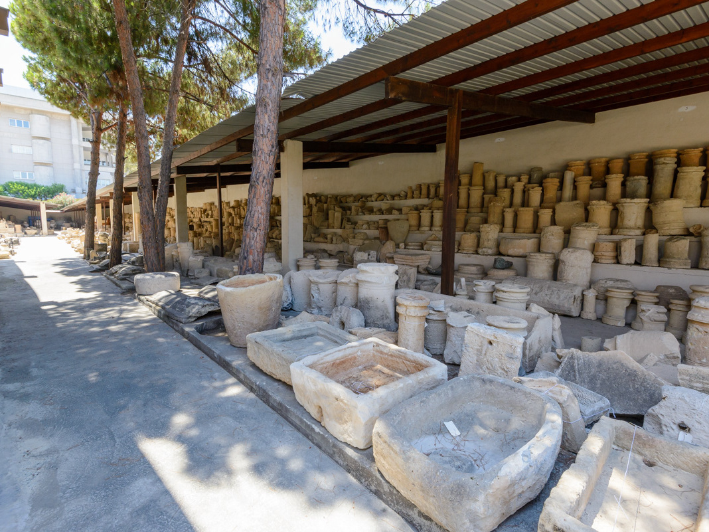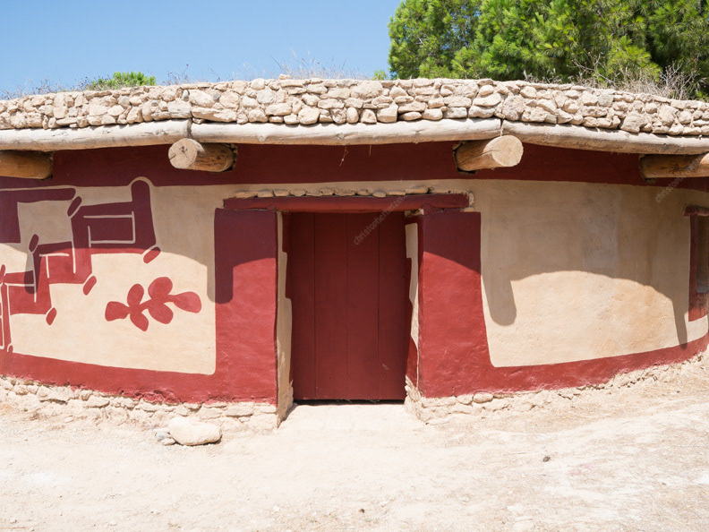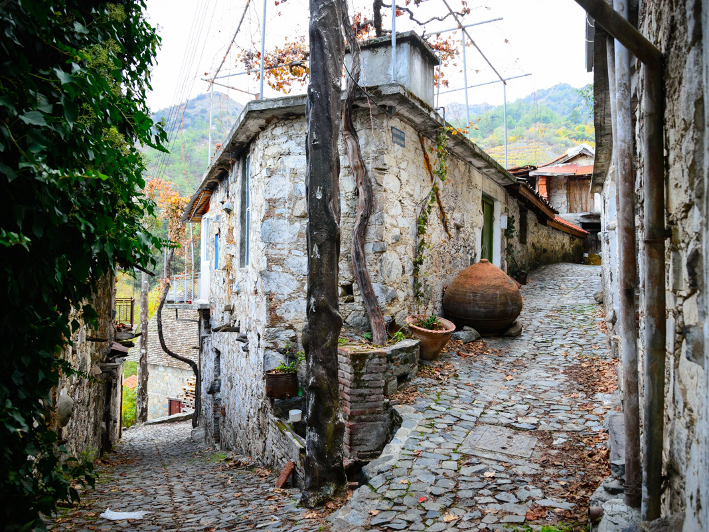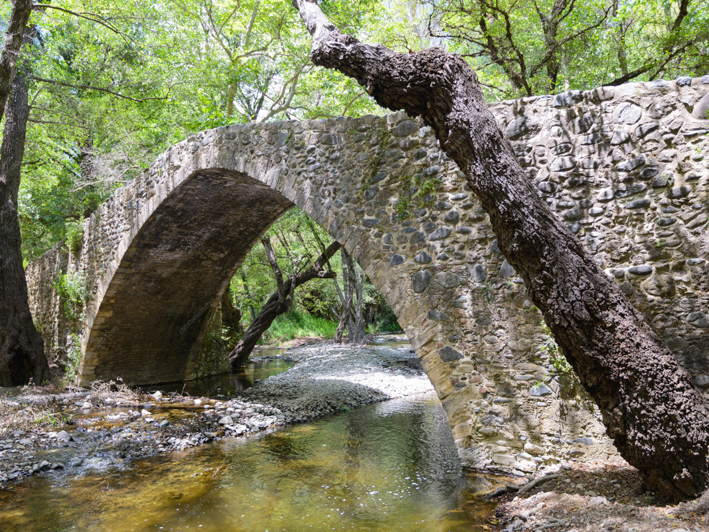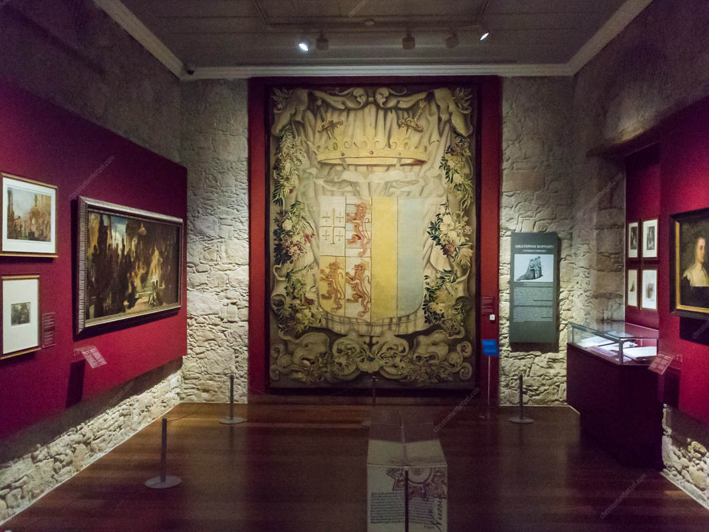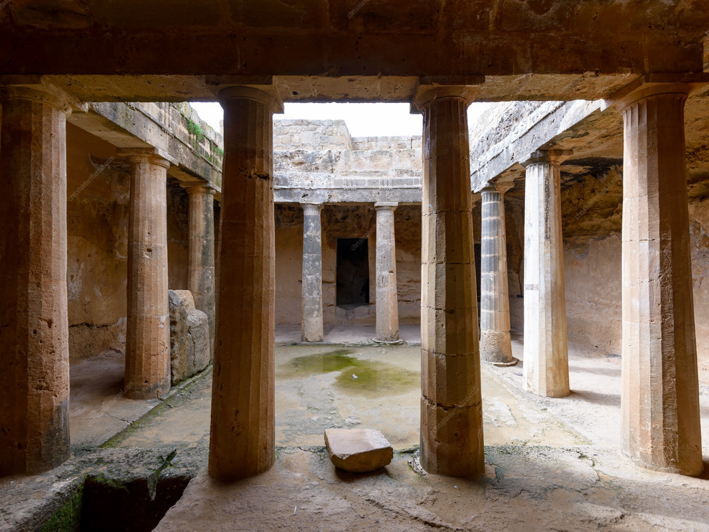Near the acropolis' north cliff face is a simple rock-cut tomb with a stepped dromos and circular funerary chamber, known as the Tomb of Ariadne. This tomb is among the earliest known evidence of human activity at the site. It is the only such burial on the acropolis, which suggests its eminent level of importance and perhaps support for the legendary story of its creation
Observed by the cult of Aphrodite-Ariadne at Amathus, Paion's legend of Ariadne maintains that Theseus' ship was swept off course during a storm and forced to make landfall on Cyprus. Pregnant at the time, Ariadne was put ashore at Amathus, presumably for her health and safety. Then, while attempting to secure the vessel, Theseus was inadvertently swept out to sea, effectively abandoning Ariadne to her fate. Some suggest the abandonment was intentional. Whether purposeful or not, Ariadne died soon thereafter in childbirth.
A number of Amathousian women cared for Ariadne during this tragic episode, and she was subsequently memorialized in a shrine. Theseus, overcome with grief upon his supposed return, funded construction of the temple, asked for sacrifices to Ariadne, and instructed two cult images, one of silver and one of bronze, to be erected in her honor. The sacred grove in which the shrine was established was named the "Wood of Aphrodite-Ariadne," and the tomb located in what would become known as the temenos of the Sanctuary of Aphrodite-Ariadne.
The cult of Aphrodite-Ariadne (and certainly the cult of the Cypriot great goddess) at Amathus is believed to be much older than the Athenian veneration of Aphrodite in Greece. The sanctuary at Amathus was the second most important temple to Aphrodite on the island, after the Sanctuary of Aphrodite at Palaepaphos (now Kouklia), near the seaside location of the goddess' mythical birth.
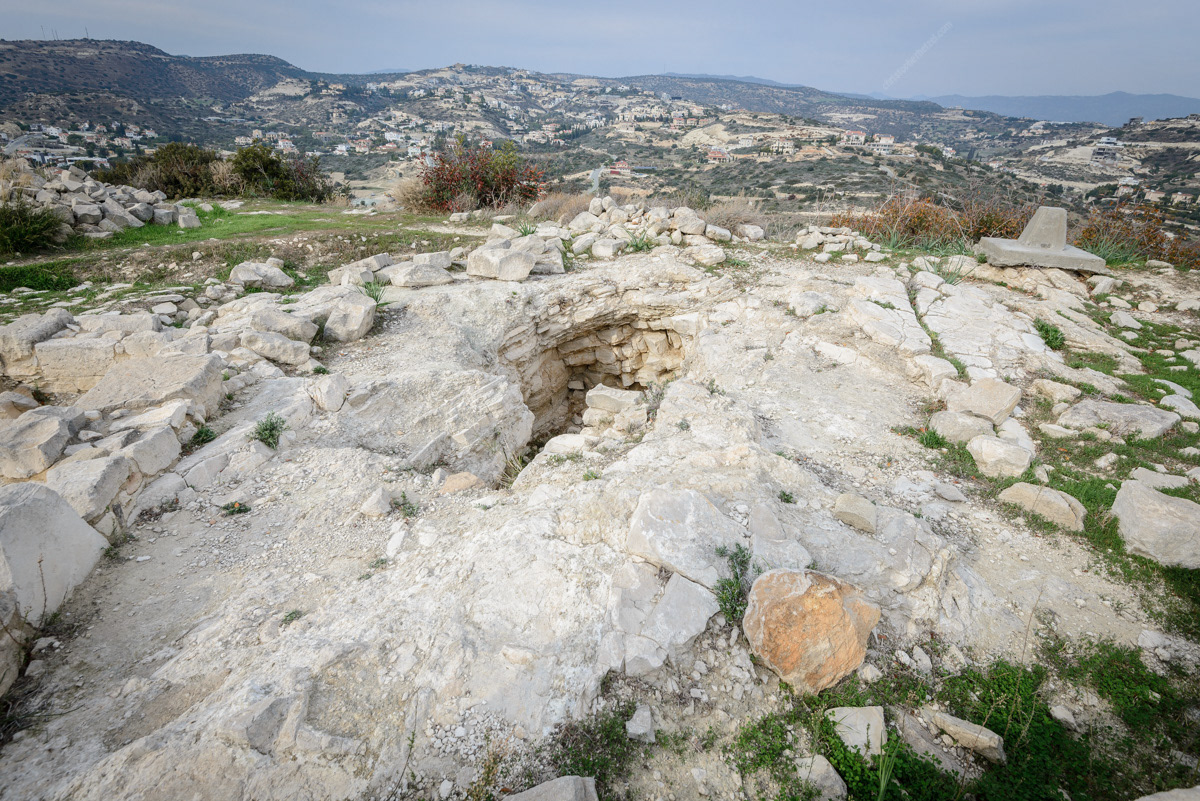
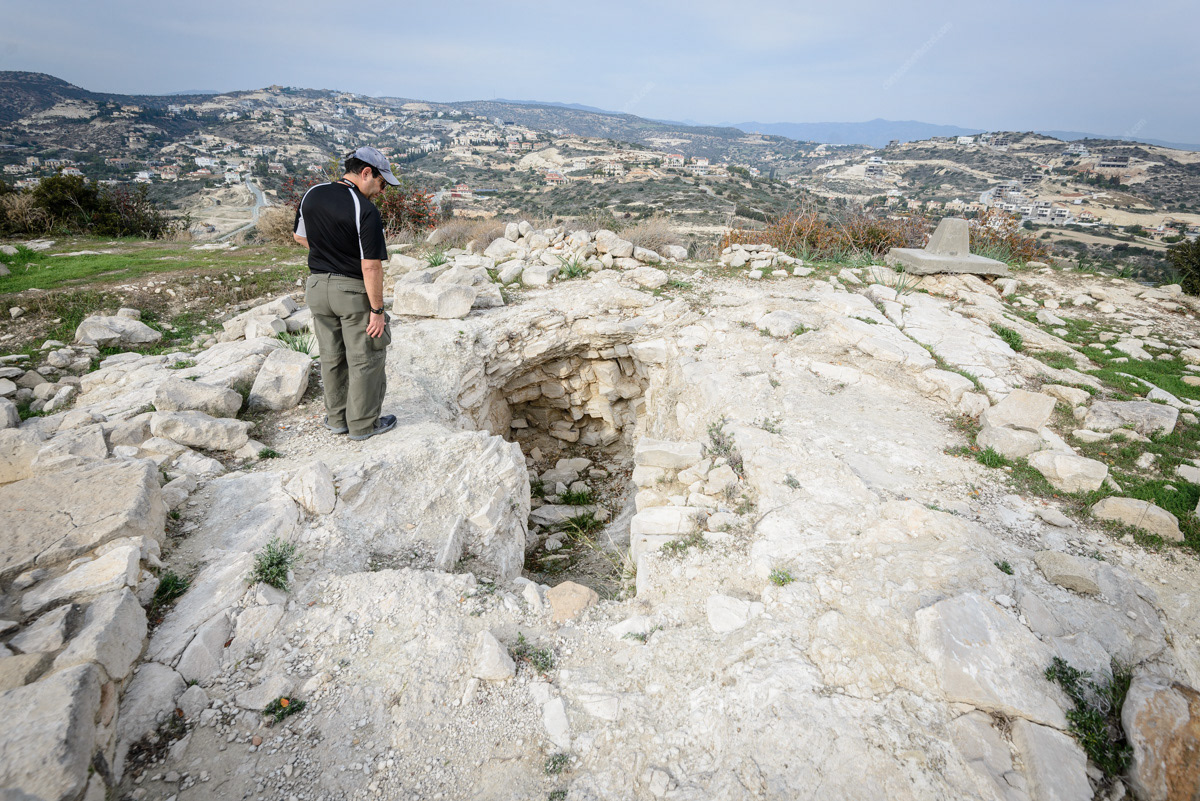
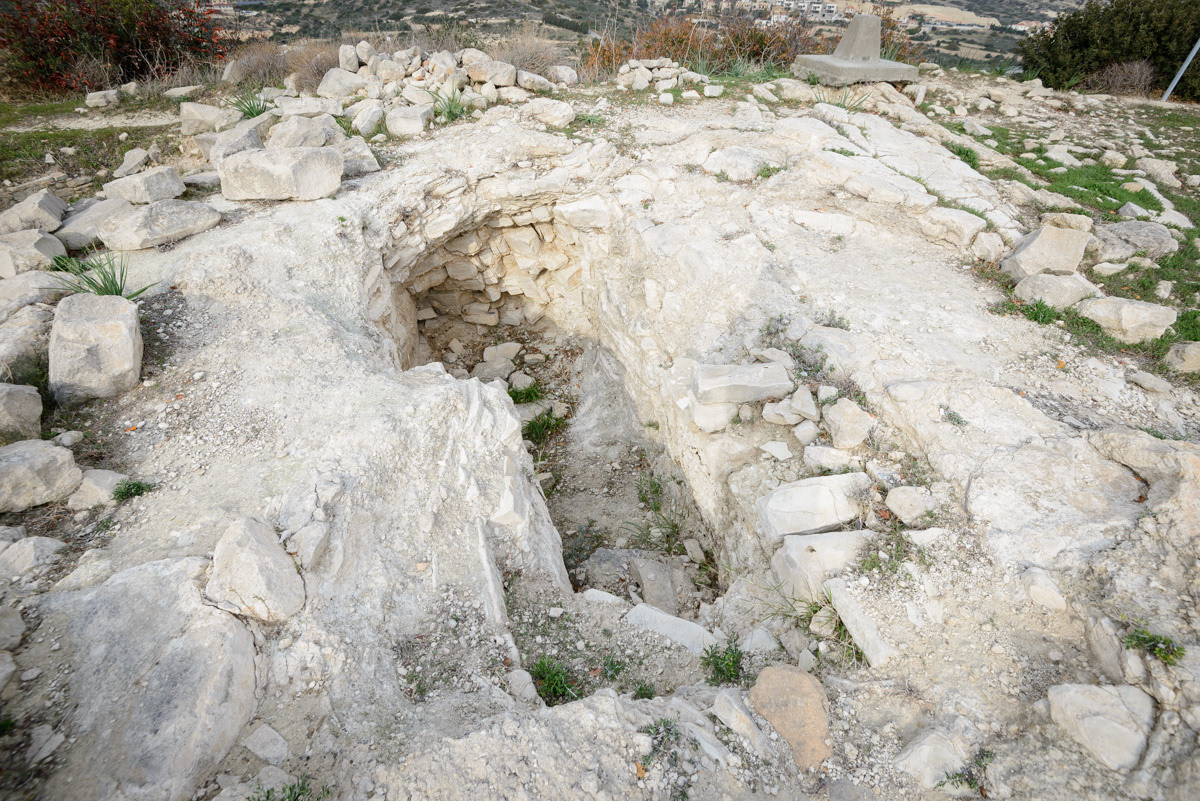
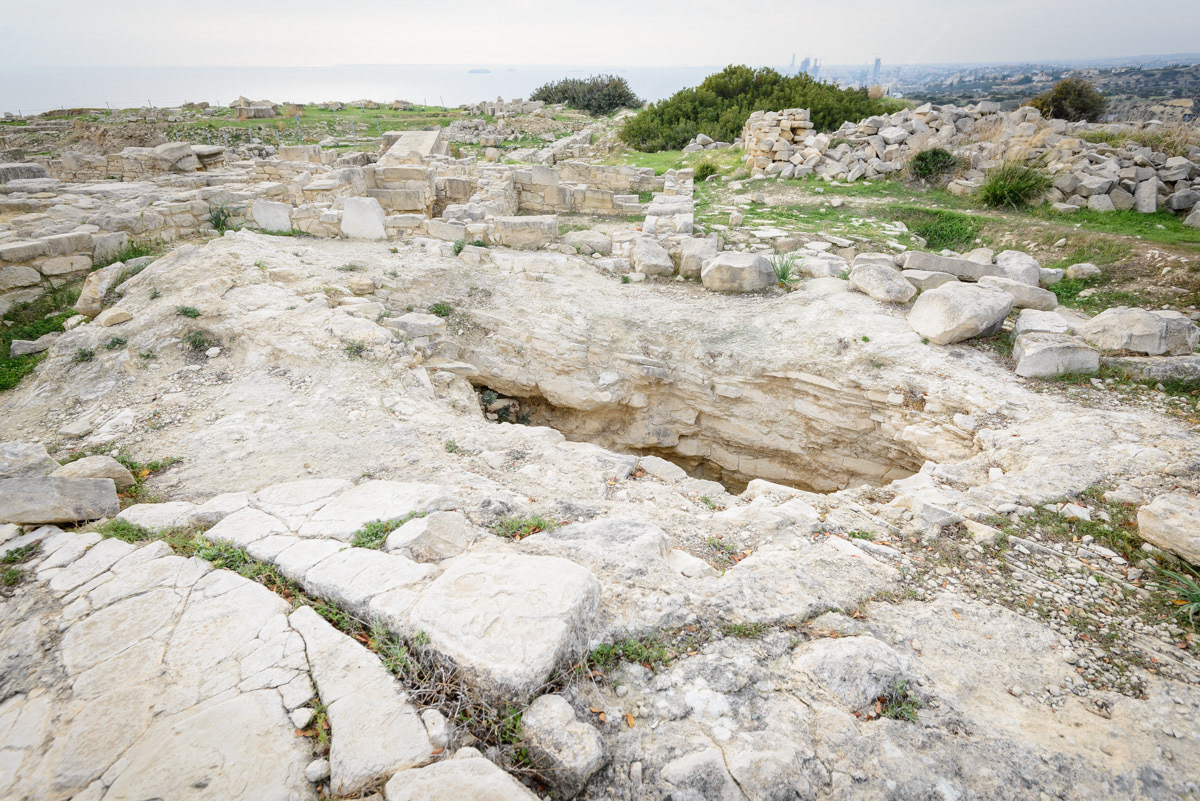
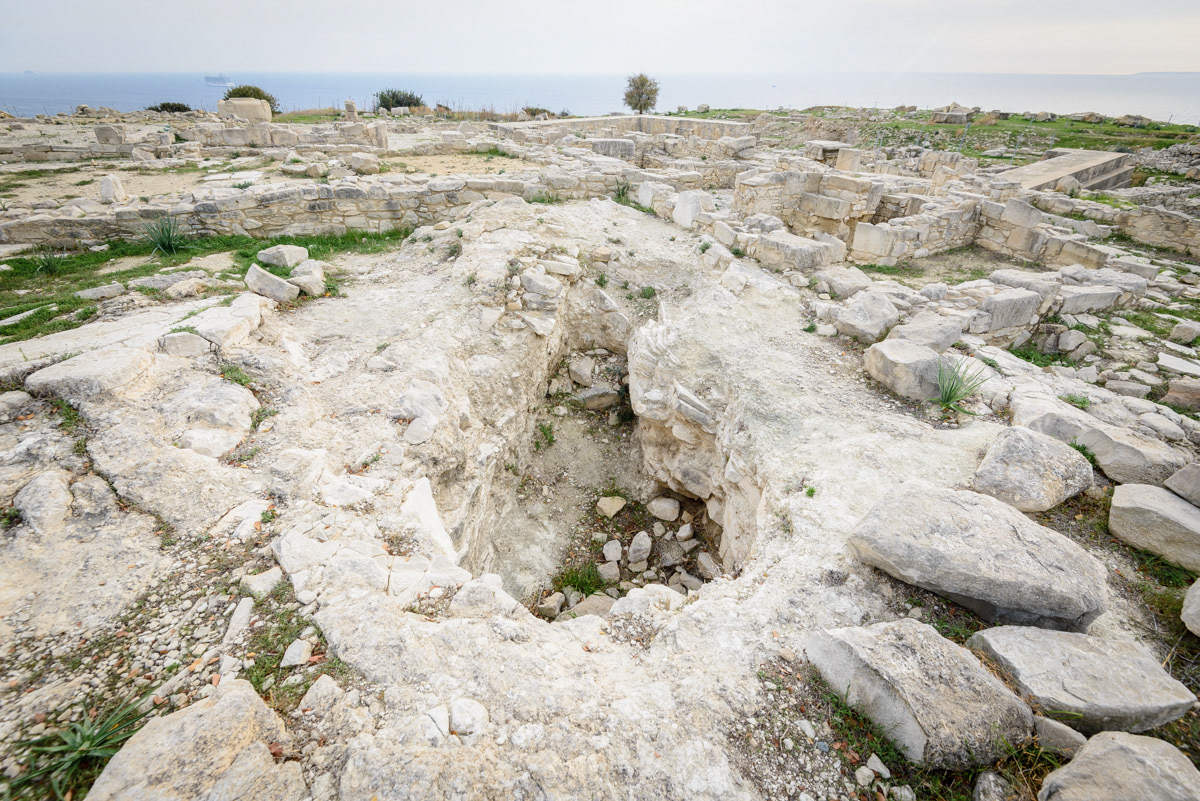
A hypocaust is a central heating system that produces and circulates hot air below a room's floor and through pipes and wall cavities, similar to a steam or forced air system today. Supplied by a wood-fired furnace (prafurniae), the hypocaust circulated hot air from the furnace through spaces beneath raised floors (suspensurae) and in the walls throughout a building. The hypocaust benefited from stacked pillars of terracotta brick tiles (pilae) supporting the floors, which absorbed and helped retain the heat. A defining characteristic, these tiles are often among the most visible features of ruined Roman baths wherever they are located (and certainly every one that I have seen). Hot water was also directly supplied to the hot baths by lead boilers fitted over the furnace and circulated to/from bathing pools by a series of metal pipes (testudo alvei), which heated the water by convection. At Amathus, these elements are believed to have been made of bronze.
Street to Baths from Agora, looking north. The Bath's west outer wall is to the right.
Looking northeast from the Frigidarium to the Apodyterium. The well is covered by the metal grate in the center right, and the cold plunge pools are just off-frame to the right.
C = Caldarium - The hottest of the baths, the Caldarium had a marble floor and featured a hot water immersion pool (alveus) at its north wall. Hot water for the pool is believed to have been supplied by a testudo alvei (the bronze heating apparatus described above), which extended from the furnace in the room to the north. A hole in the room's mostly intact floor reveals the stacks of square tiles that form the hypocaust. The niche on the east side might have contained a basin (labrum) where one could wash or sprinkle oneself with water.
View of Sudatorium from the Frigidarium.
The Caldarium viewed from the north. The hot water immersion pool is in the foreground, the room's sitting area is in the center, and the Sudatarium is seen in the far background.
Sitting area of the Caldarium. The circular niche on the left may have contained a water basin (or labrum).
The Caldarium's hot water immersion pool. The sitting room is on the right, and the bath's furnace room is off-frame to the left.
Among the ruins, a notable feature are the many handmade bricks of the hypocaust. Looking closely, most possess a distinct 'makers mark' = two fingers dragged across the clay to form a large "X". My fingers fit perfectly when I traced the pattern...a tangible connection to those that built this complex in antiquity, some 2,000 years ago. Be sure to see the video!
Pierre Aupert. Guide to Amathus. Nicosia, Cyprus: Bank of Cyprus Cultural Foundation, 2015 https://www.amazon.com/Guide-Amathus-Books.../dp/B0073HT5IG
World History Encyclopedia: Roman Baths
https://www.ancient.eu/Roman_Baths/
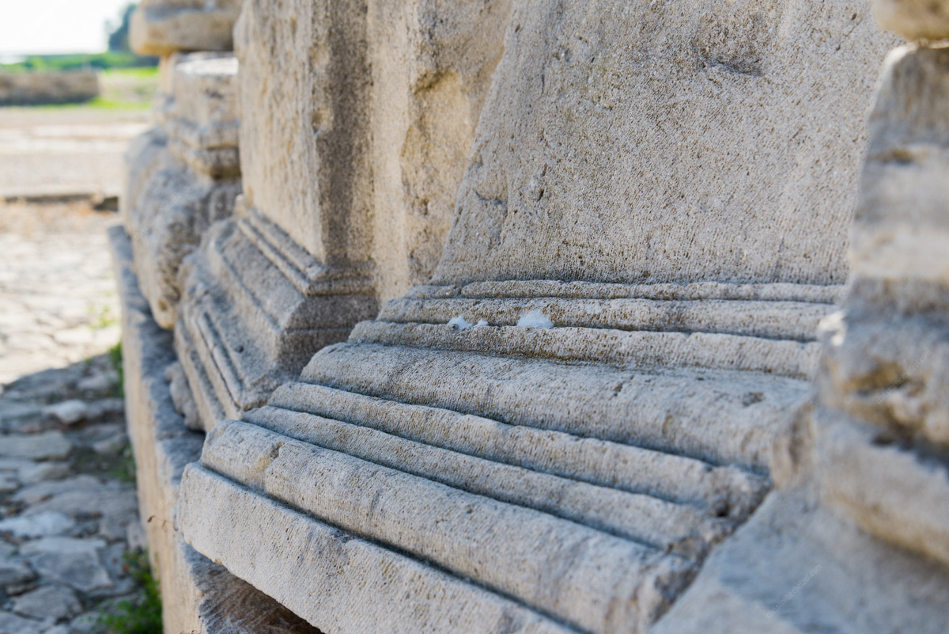
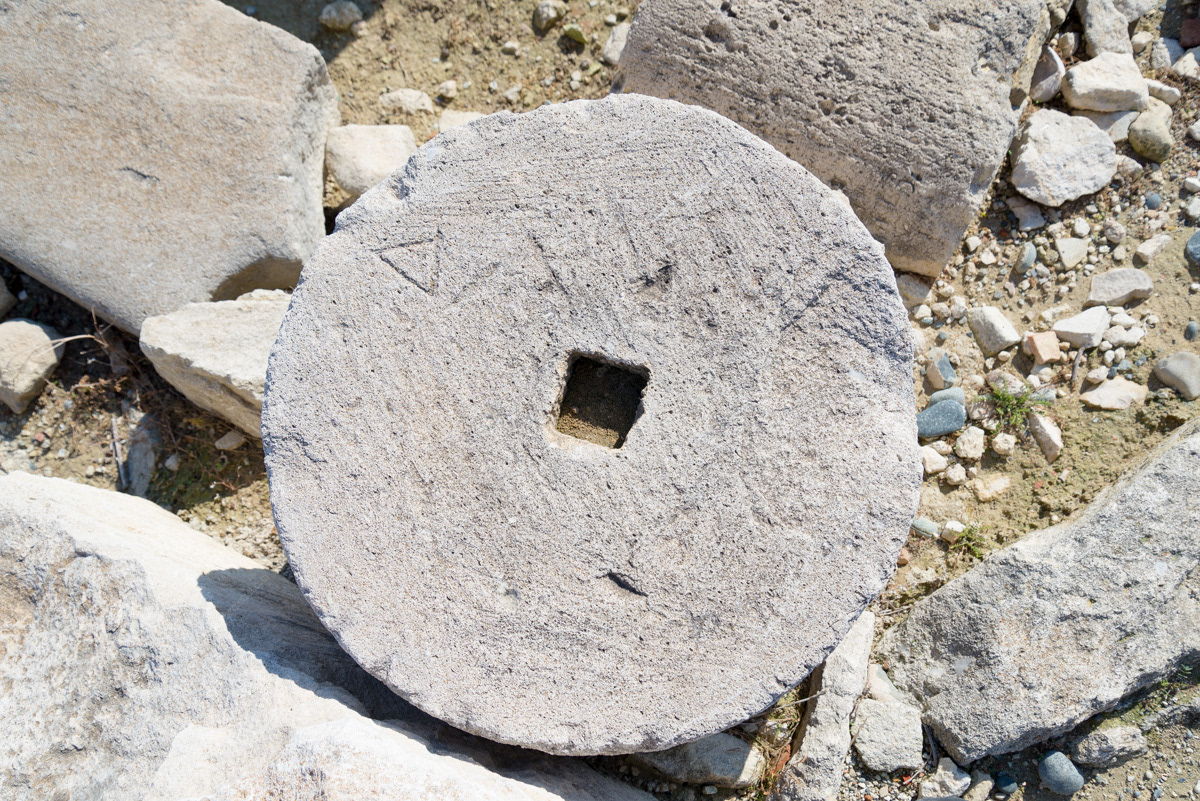
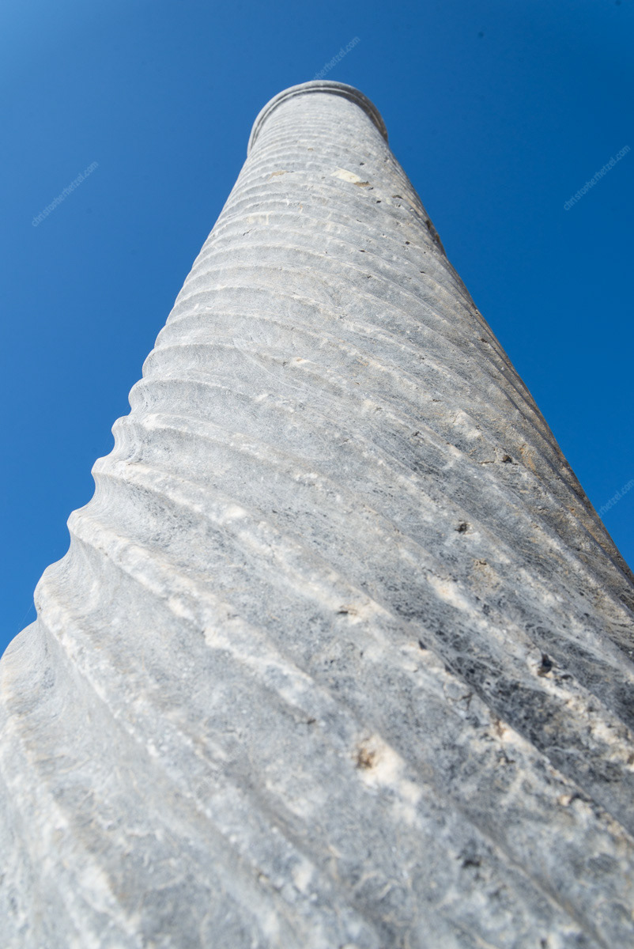
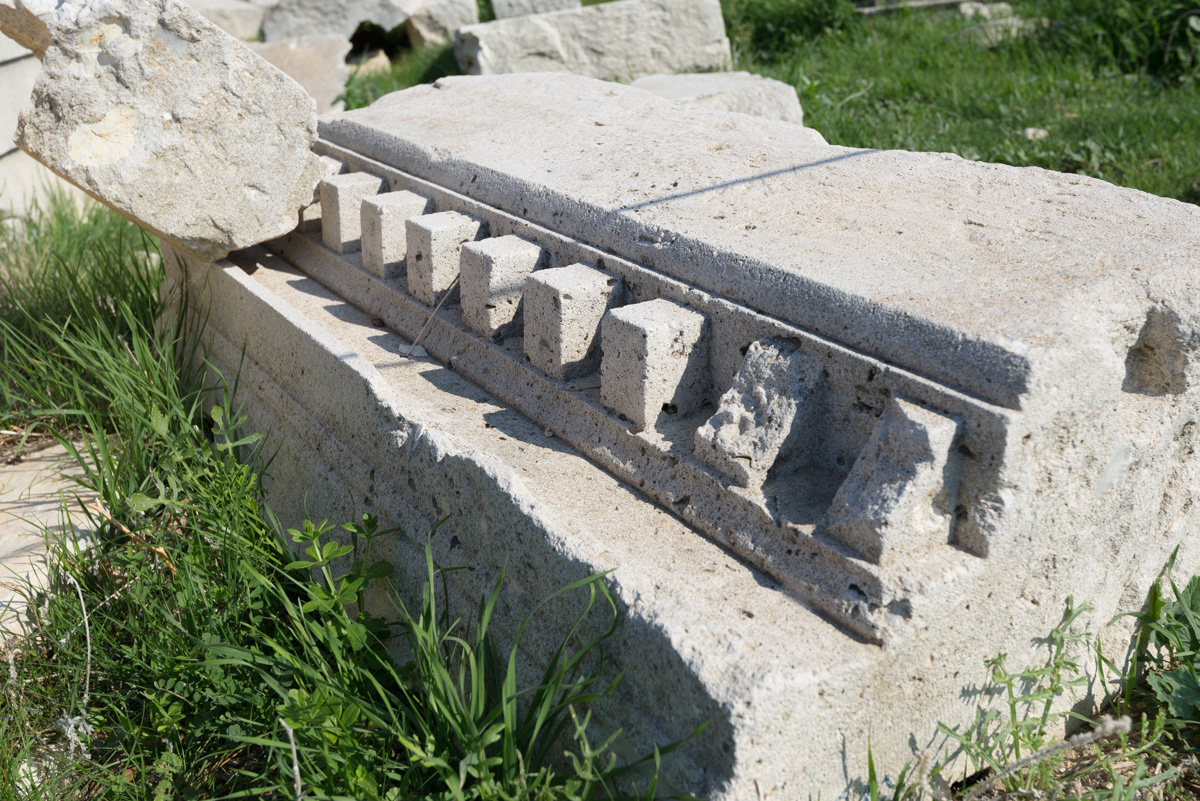
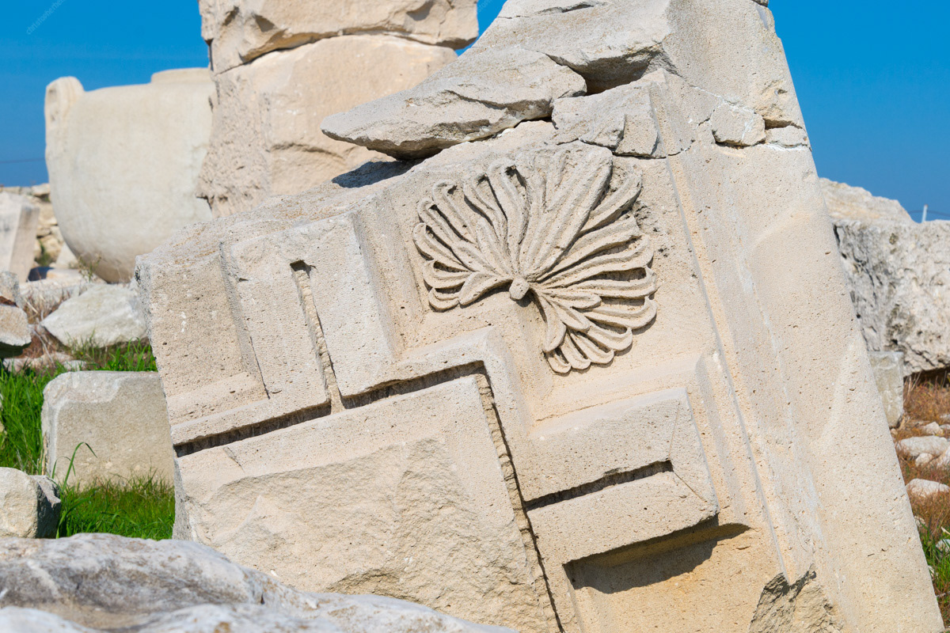
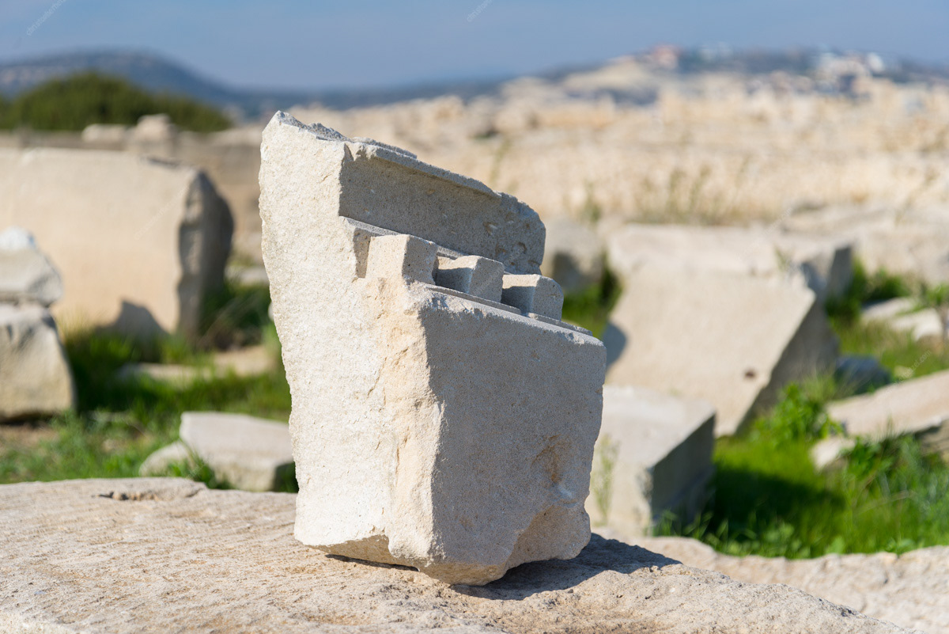
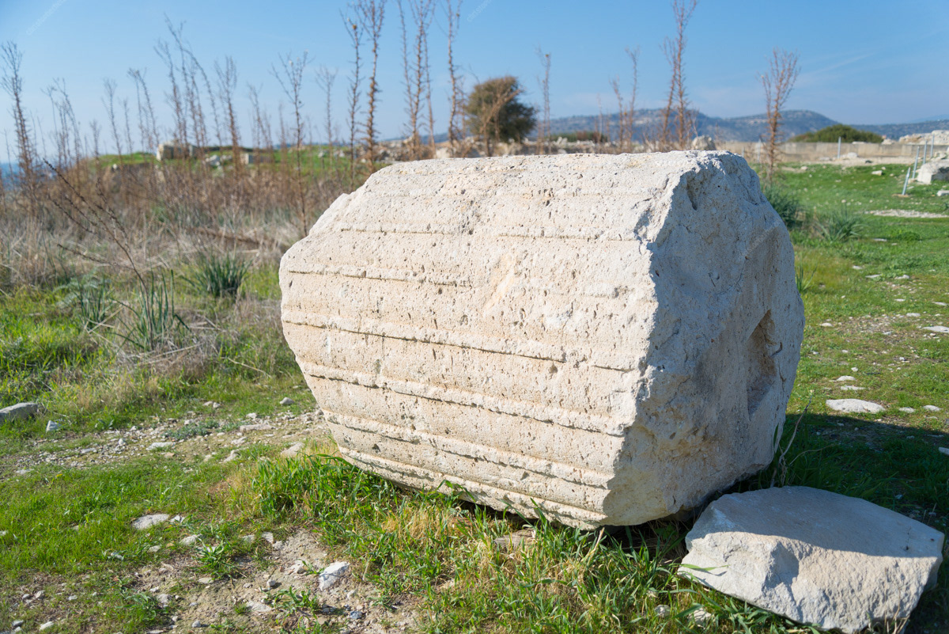
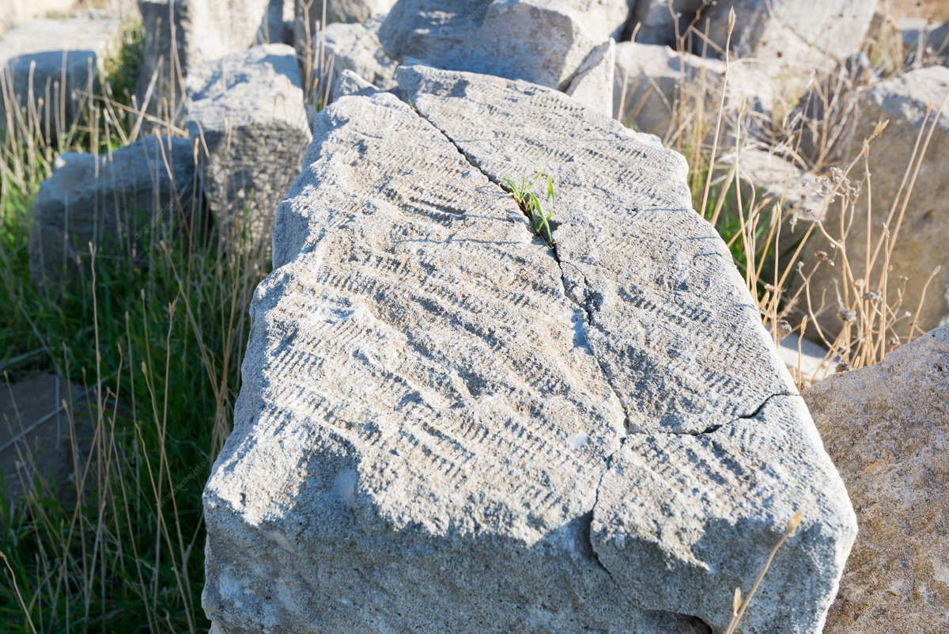
https://en.wikipedia.org/wiki/Ariadne
Aupert, Pierre. Guide to Amathus (Series of Guide Books). Nicosia, Cyprus: The Bank of Cyprus Cultural Foundation, 2015.
