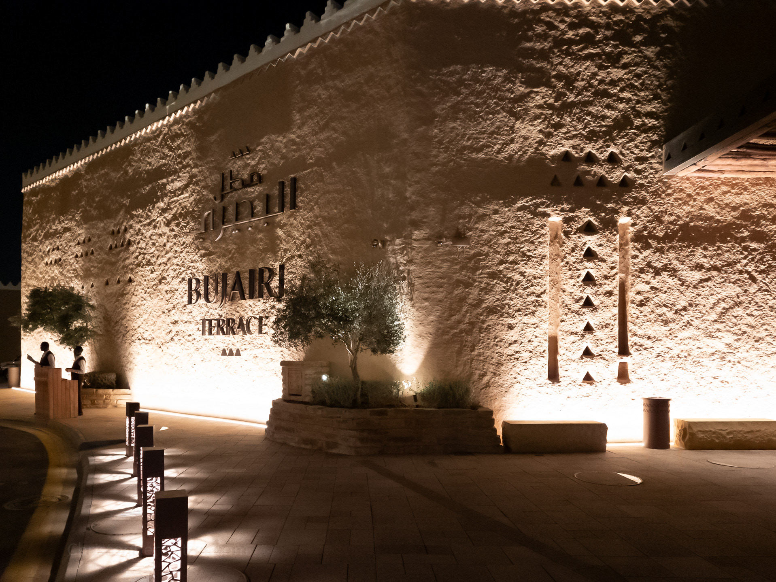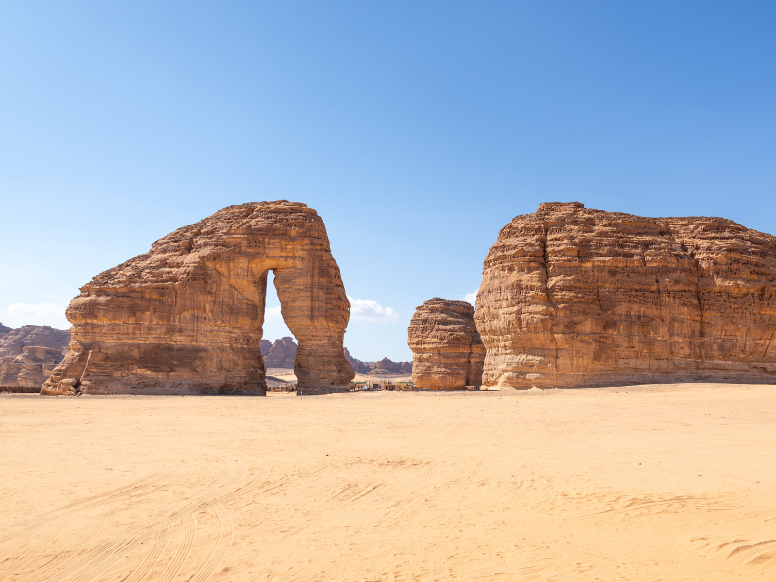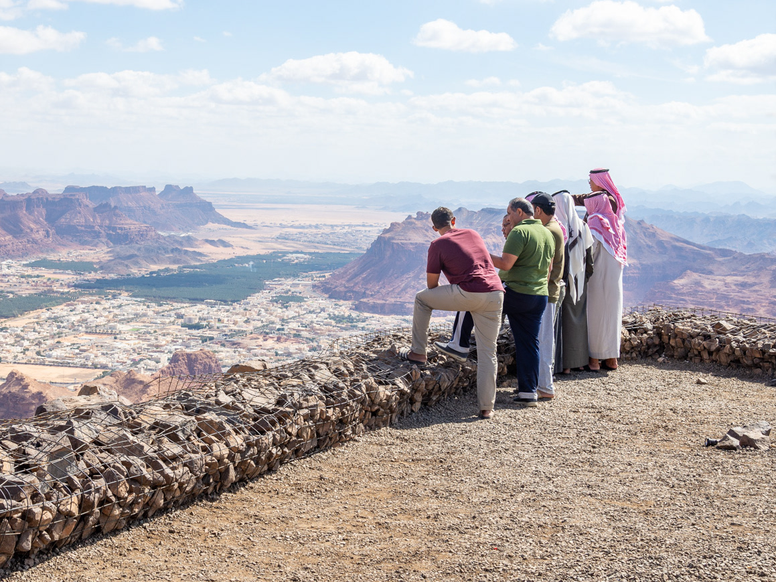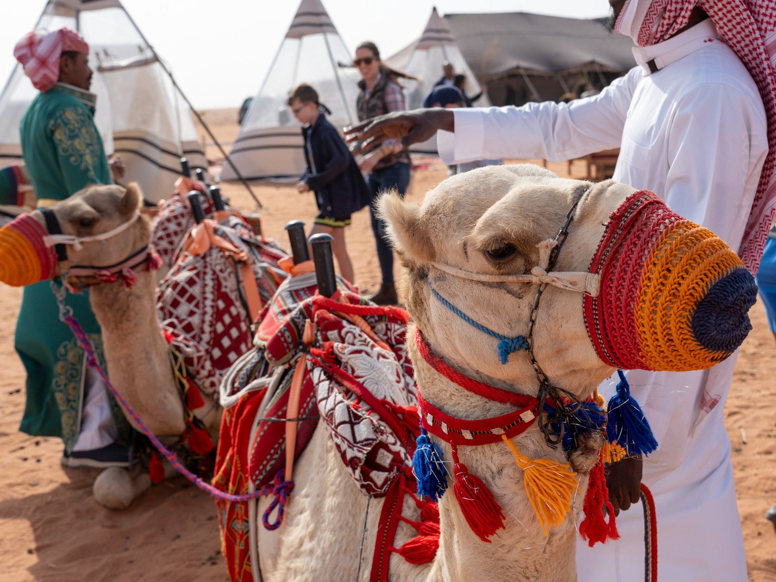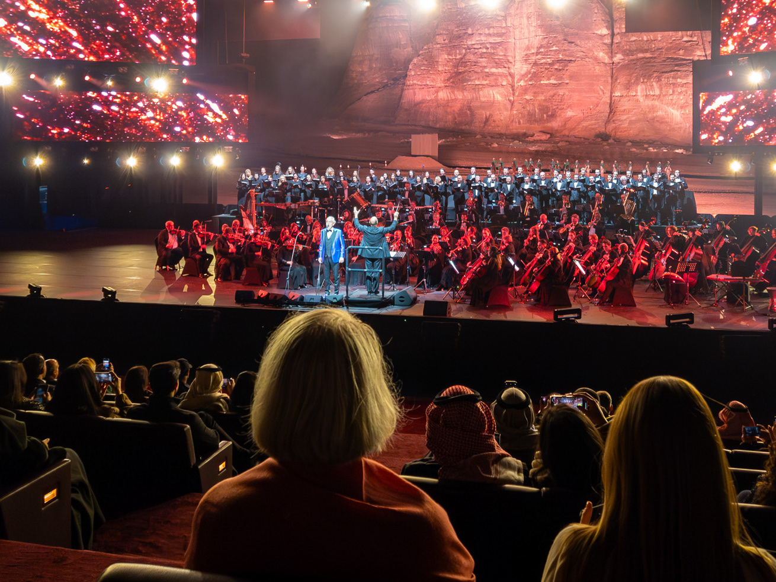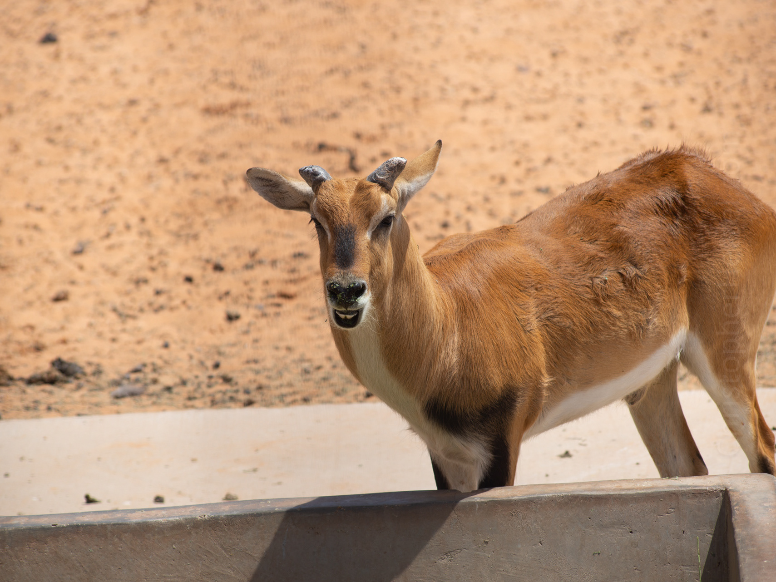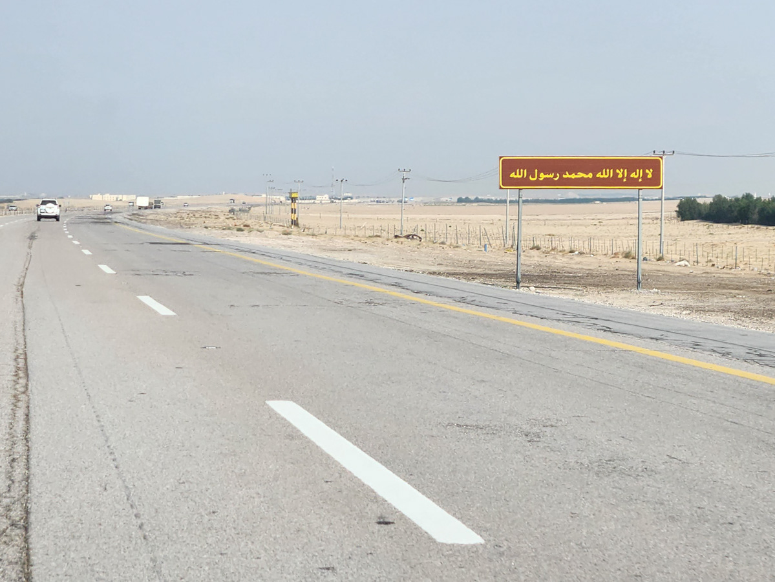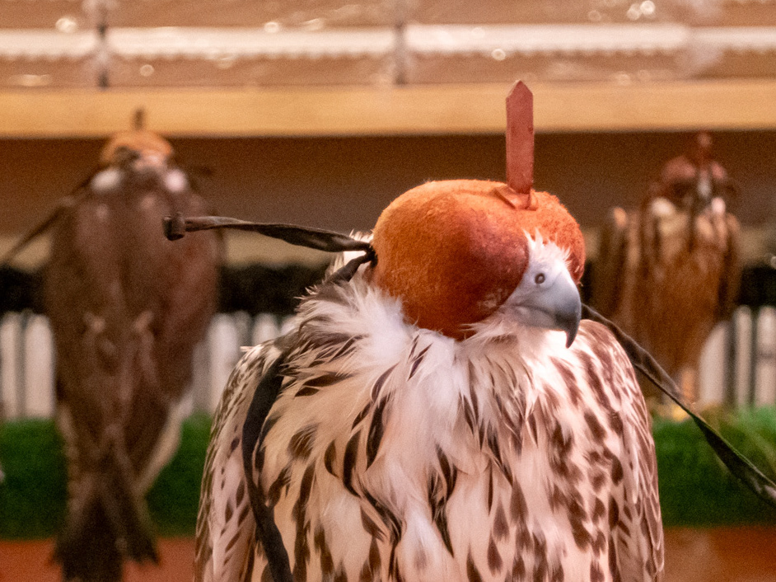Dinner with friends in Riyadh included a visit to the restored remains of At-Turaif, a UNESCO World Heritage Site, located in the city's Diriyah district. An old walled mud-brick city, founded in the 15th century AD, At-Turaif was the first capital of the Saudi family dynasty and is the birthplace of the nation of Saudi Arabia. The Saudi government has (and continues) to invest a lot of money to restore this important historic place. It now features several museums within the old city walls, and the surrounding area is being developed as a major entertainment destination. The grounds are beautiful and offer a wide range of promenades, shops, and restaurants - all built in the last few years. This is in addition to many other massive development projects currently underway in Diriyah, not to mention the rest of Riyadh.
A view from the ruins of the Grand Mosque, looking out over Wadi Hanifa. Our restaurant is on the open terrace to the left.
Cafe Bateel, the restaurant we visited, is located on a scenic overlook within the old city. And, of course, the whole place was abuzz with activity, because everyone waits until after dark to venture out, due to the cooler temperatures.
At-Turaif was inscribed as a World Heritage site in 2010, and today has been restored as an expansive outdoor museum. It exhibits materials and artifacts from the Kingdom’s royal, social, and cultural past, taking visitors on a comprehensive journey through Saudi history. The old city is significant as both the birthplace of the modern Saudi state in 1727, and because it is an outstanding example of a fortified Arab urban settlement within an desert oasis. Moreover, it also contains several palaces and institutional buildings that are considered outstanding examples of the Najdi style of architecture.
Consisting almost entirely of mud-brick structures, the ruins are divided into three districts, Ghussaibah, Al-Mulaybeed, and Turaif set on top of hills overlooking the valley. Of the three, Turaif is the highest. Parts of the city wall, running along the wadi and also made of mud bricks, are still extant along with some short observation towers.
The Najdi architectural style, which is specific to the center of the Arabian Peninsula, is characterized by features that reflect the hot and dry climatic conditions of the region, as well as the the population's strict hierarchical social-cultural traditions. It is characterized by densely clustered dwellings, separated by narrow roads (to offer protection from direct sunlight); two-story houses with central courtyards (to facilitate ventilation and cooling, and privacy); stylized doors and windows, including some that are merely small openings for ventilation (again, for climate control and privacy); and the primary building materials are mudbrick, stone, lime plaster, and timber from date palms (all locally sourced). The result tends to be communities of densely packed mudbrick buildings with compact, windowless facades that reduce exposure to sunlight and the desert heat.
At-Turaif was first settled in AD 1446 on either side of a narrow dry-river valley known as Wadi Hanifa. It was founded by Mani' ibn Rabi'a al-Muraydi (مانع المريدي), who is the oldest recorded ancestor of the House of Saud. Mani and his clan, known as the Mrudah, had come from an area called Al-Qatif in eastern Arabia, upon the invitation of Ibn Dir' (ابن درع), who was then the ruler of a group of settlements that now make up Riyadh.
Mani' ibn Rabi'a eventually acquired rule over the communities of Ghussaibah, Al-Mulaybeed, and Turaif, and the entire settlement became know as the oasis of Al-Dir'iyah. It served as the capital of the Emirate of Diriyah under the first Saudi ruling dynasty from AD 1727 to 1818. And, being centrally located on the Arabian peninsula, emerged as a center of culture and learning, and an important hub for trade and pilgrimage routes across the region. It was also the source of the Islamic reform movement in Arabia, known as Salafiyya.
The Ottoman Empire invaded and totally destroyed Al-Dir'iyah in 1818, after a six-month siege. This event marked the end of the Ottoman-Saudi War of 1811-1818, sparked by the Saudis' westward expansion into Ottomon territories and the conquest of the holy cities of Mecca and Medina. An Egyptian army, under Ottoman-General Ibrahim Pasha, is said to have breached the city's defenses, totally destroyed its houses, and cut down every tree in the palm groves, bringing about the city's end. The remains of Al-Dir'iyah's original inhabitants resettled to what is now the center of Riyadh. From there, the Saudi family eventually revived their fortune, establishing the Emirate of Nejd (or the second Saudi State) in 1824.
Old Diriyah long remained a largely abandoned, empty shell on the outskirts of the new Saudi capital; and some of have even compared it to "a sand-blown Pompeii." The Saudi government began large-scale renovations of At-Turaif in 2018, with the goal of turning it into a major tourist attraction. These efforts continue to this day.
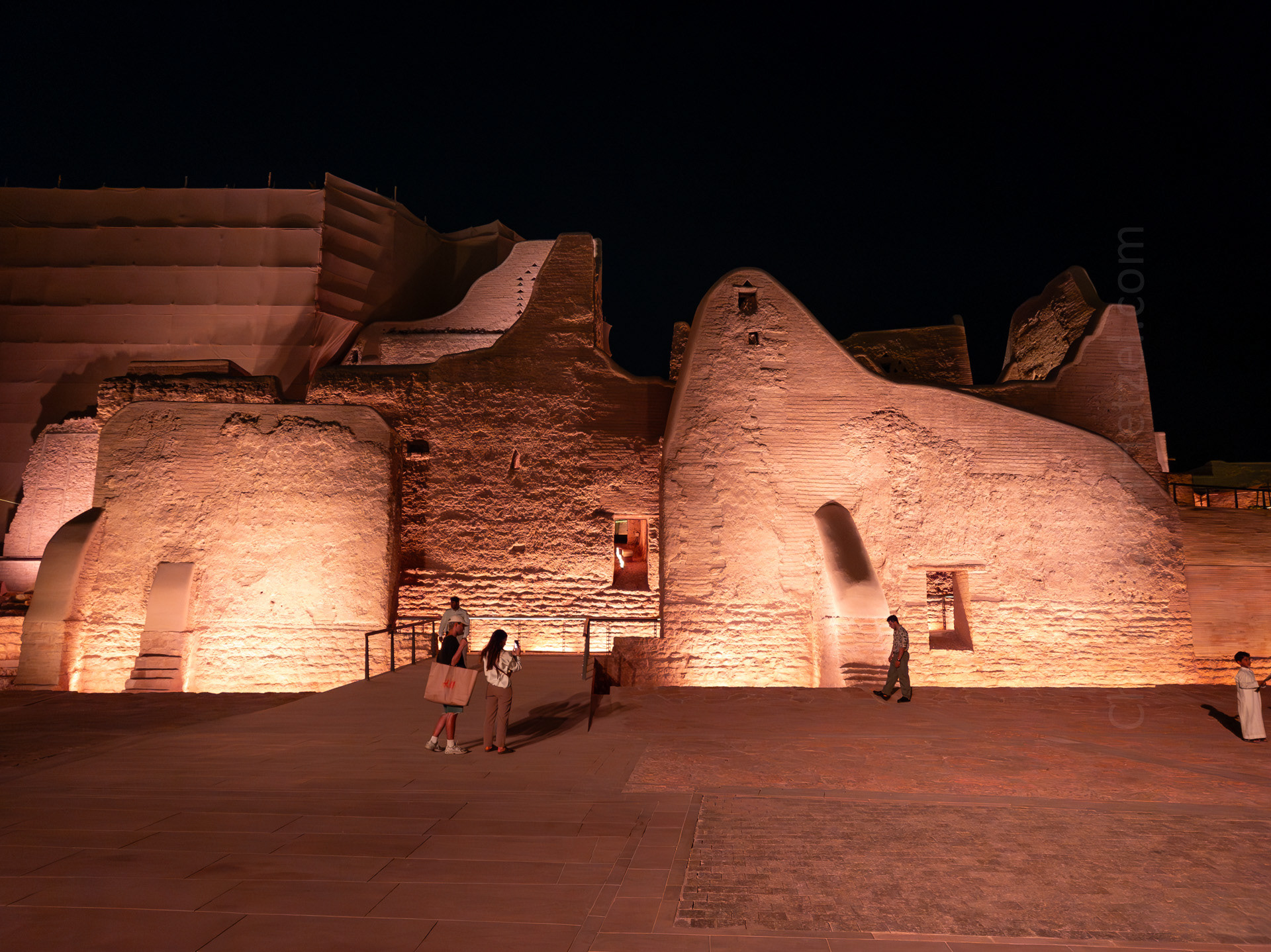
Entrance to Salwa Palace, the residence of three Al-Saud rulers, first built constructed by Imam Abdullaziz bin Saud in 1765 AD. The palace consists of various residential, educational and administrative units, including a tall Majlis (or reception room). The Salwa Palace was the seat of government during the era of the first Saudi state as well as the home of its princes and imams.
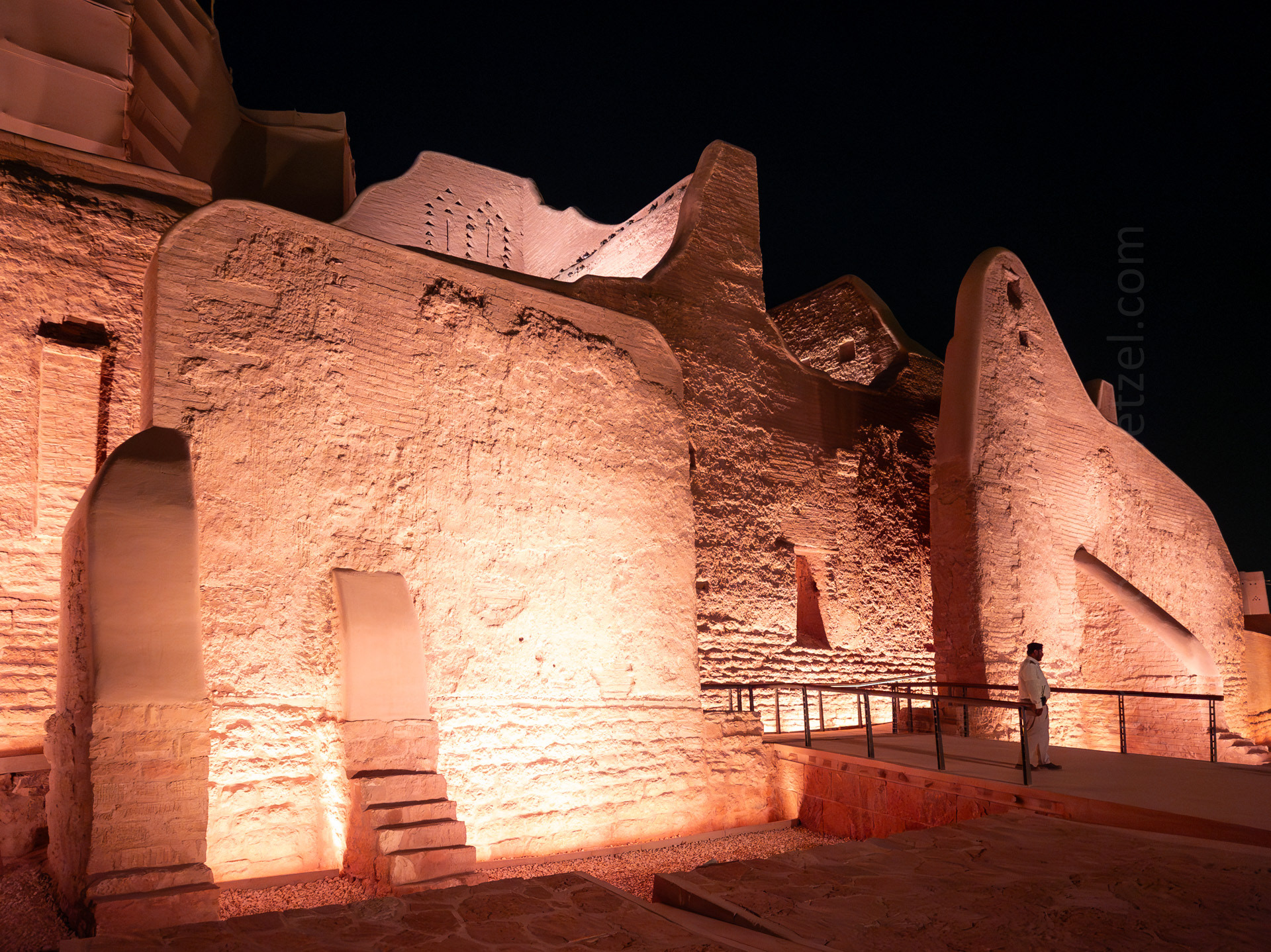
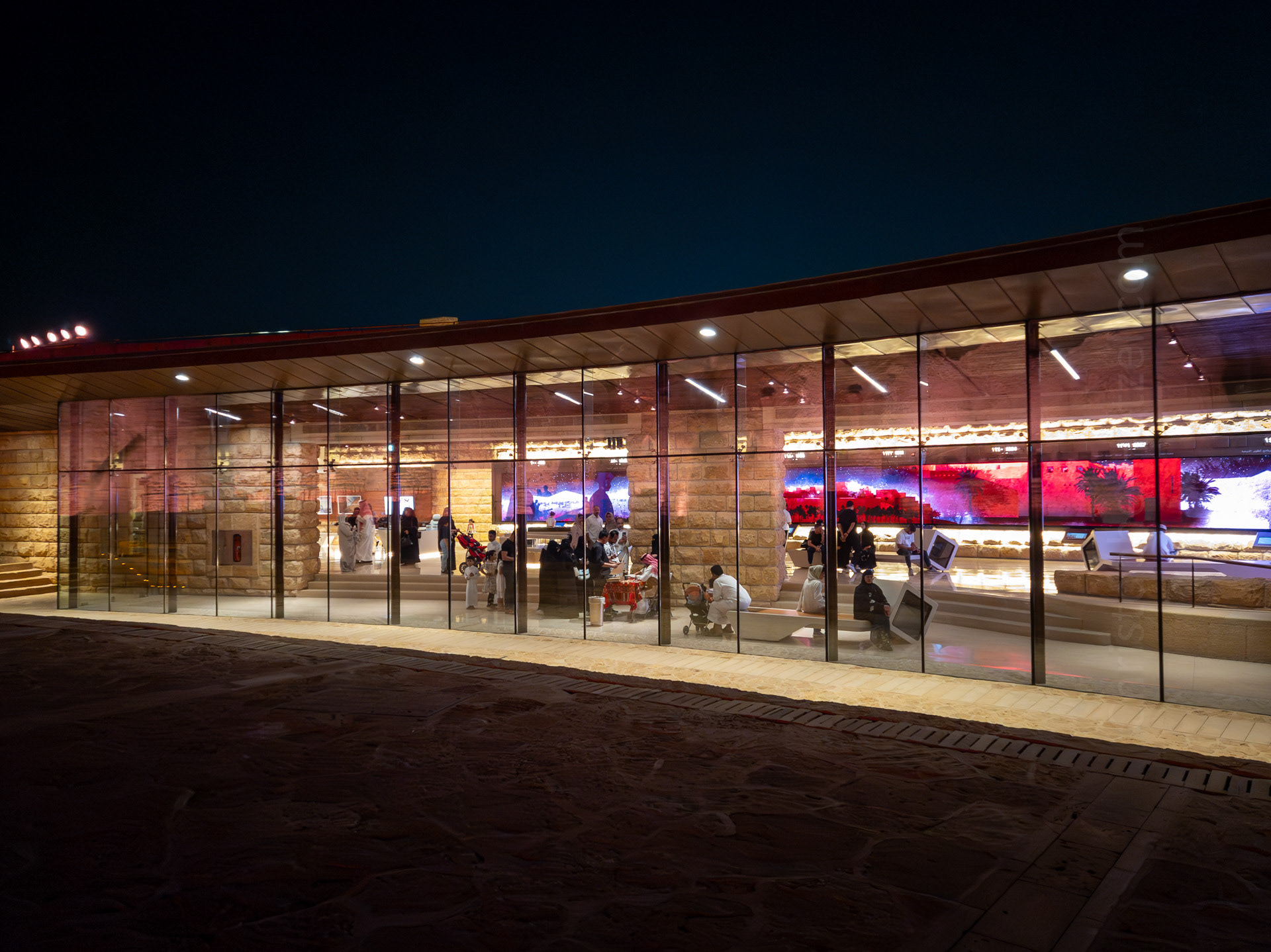
The Visitor Center, where one was presented an overview of the history of the site and the Saudi state.
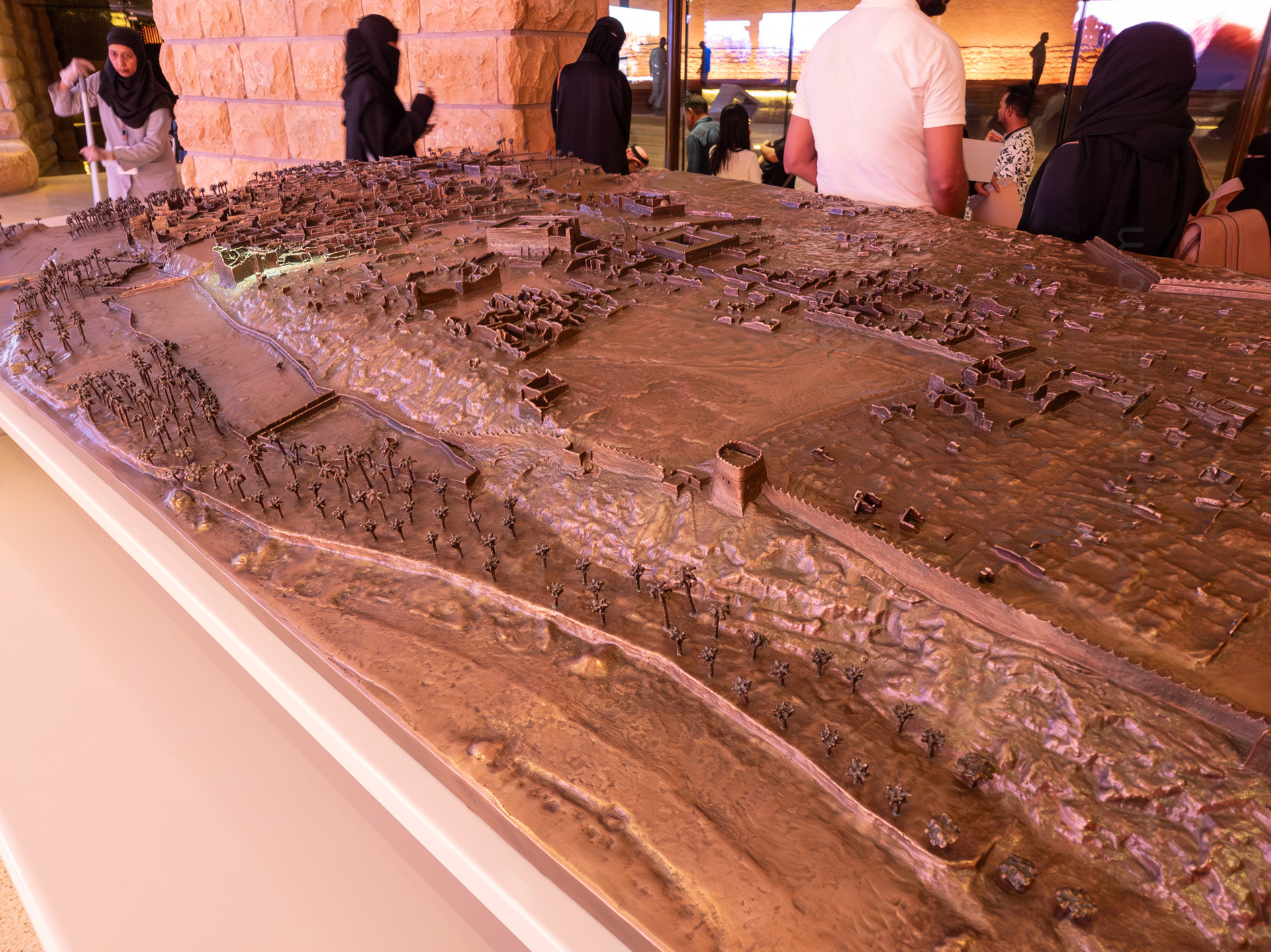
A 3D representation of At-Turaif at the Visitor Center.
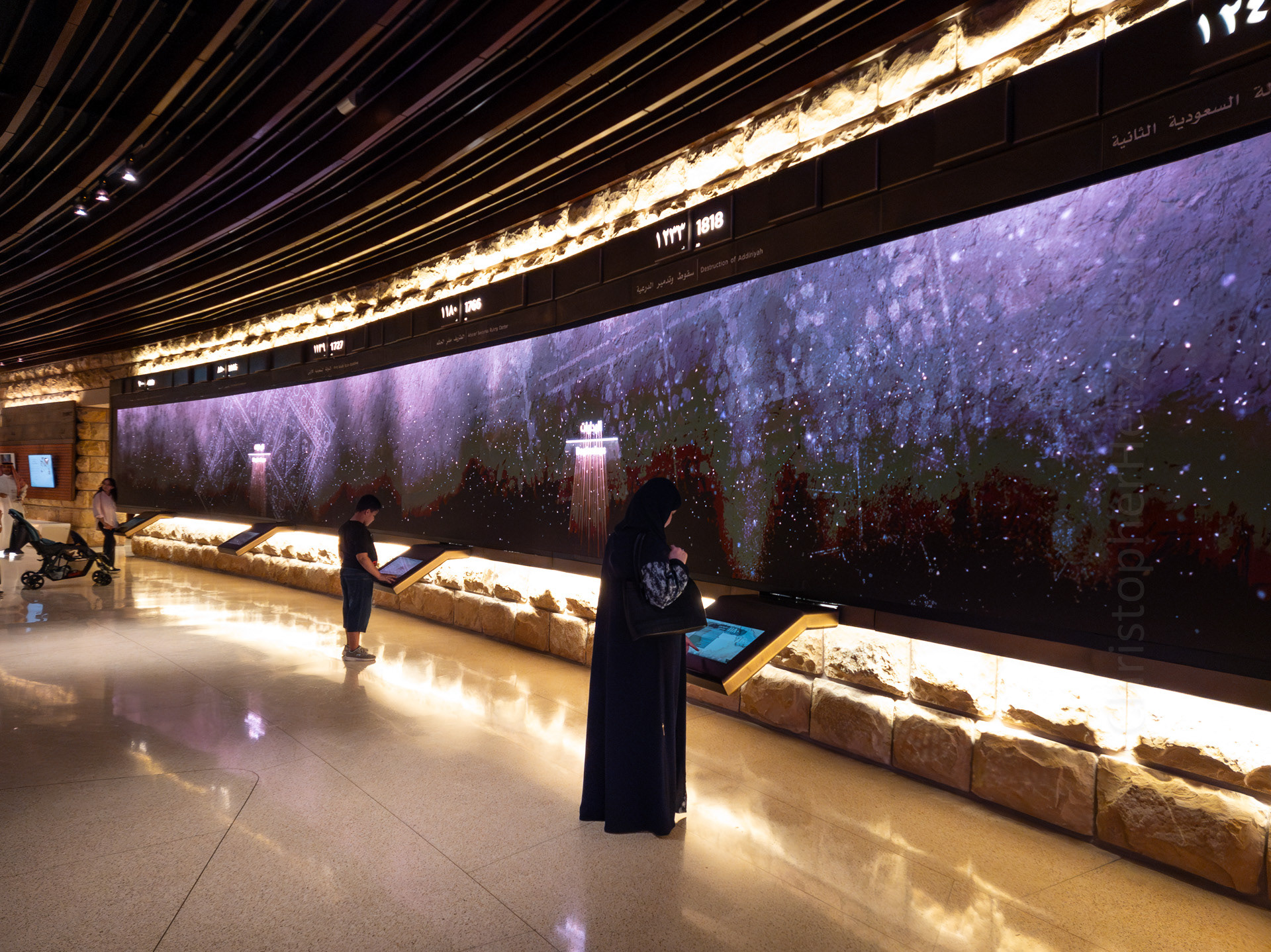
A wall display showing the chronology of history, and educational terminals.
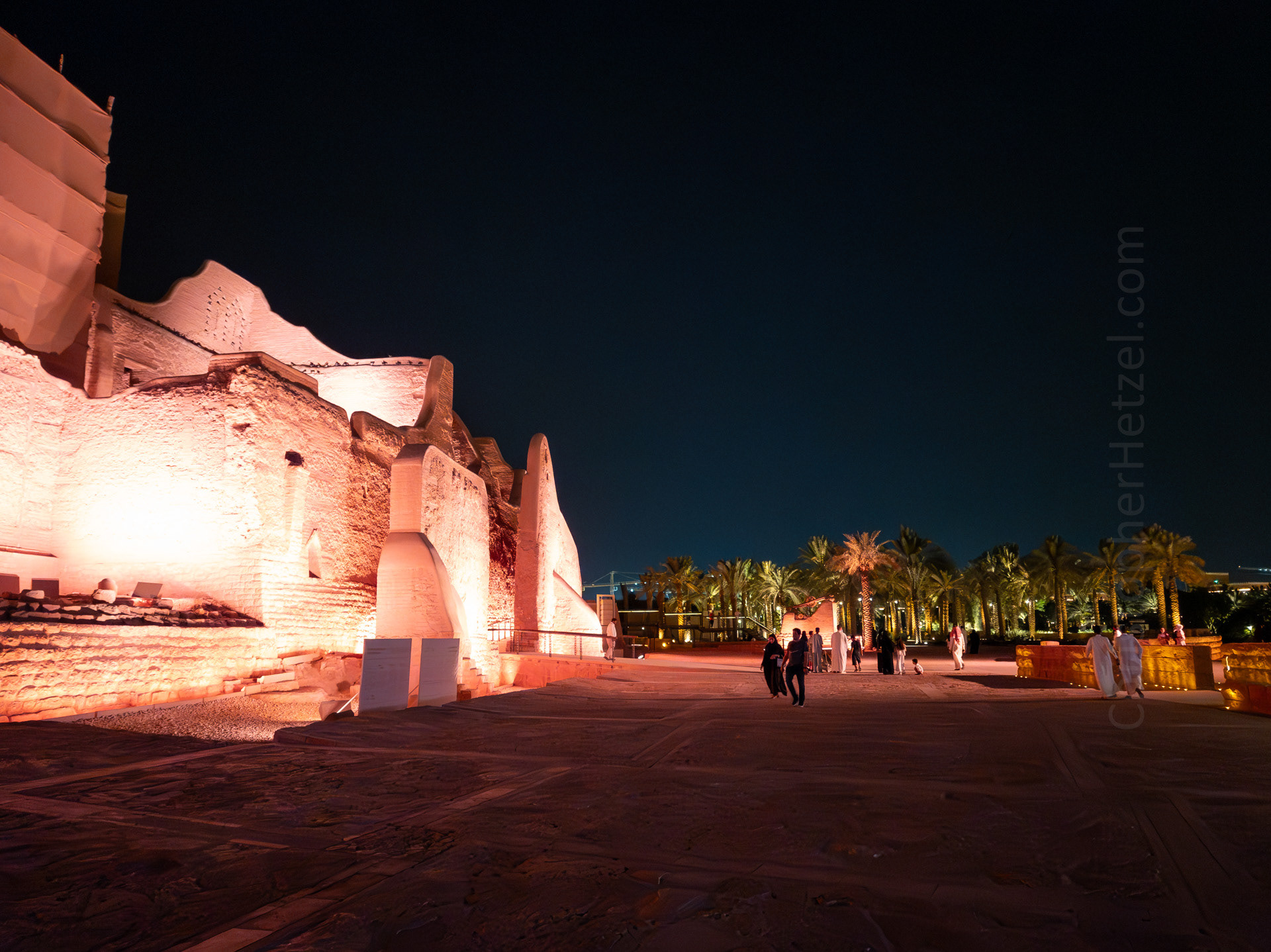
Overview of the entrance to the Salwa Palace and a glimpse of Wadi Hanifa to the right.
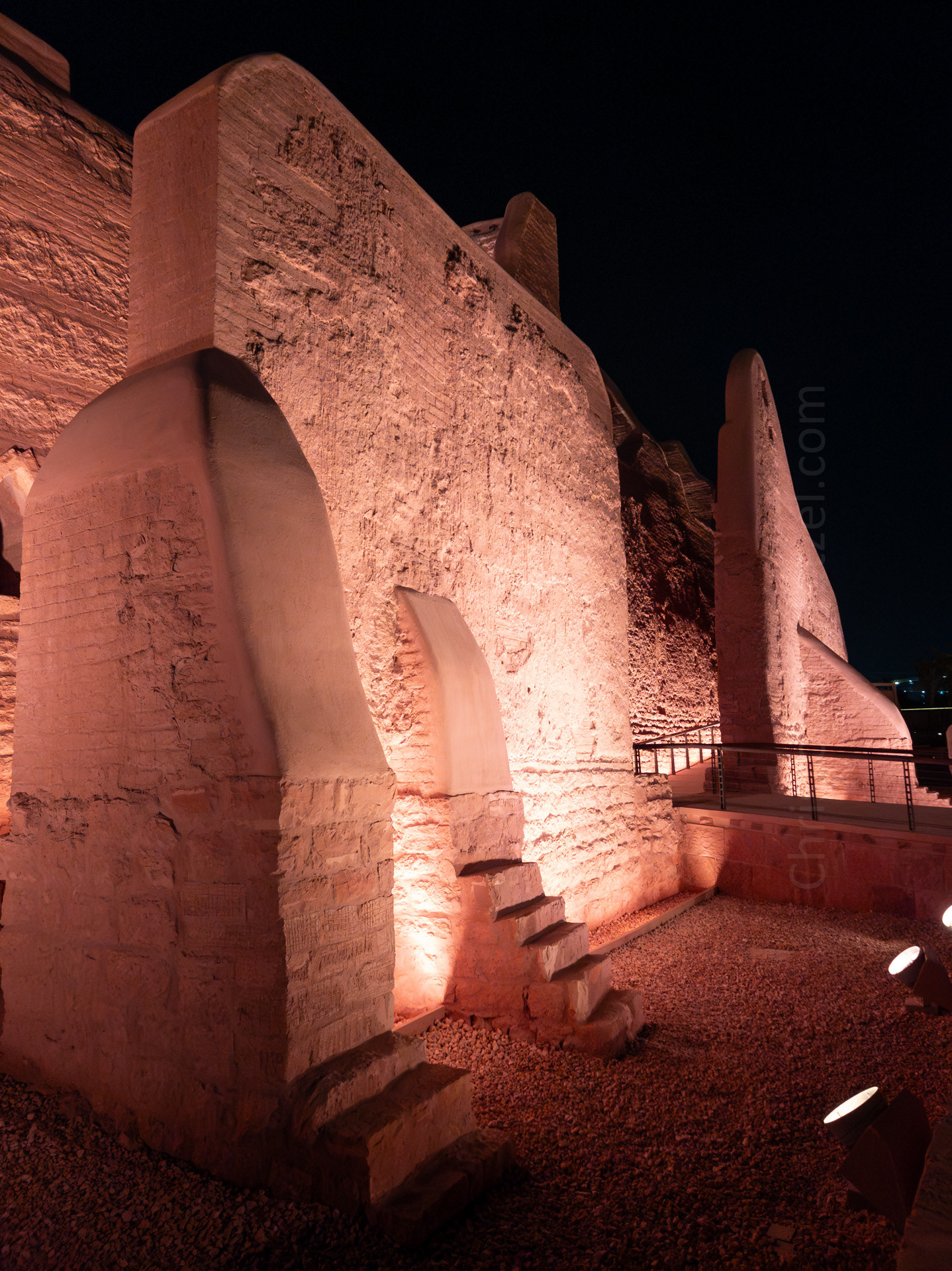
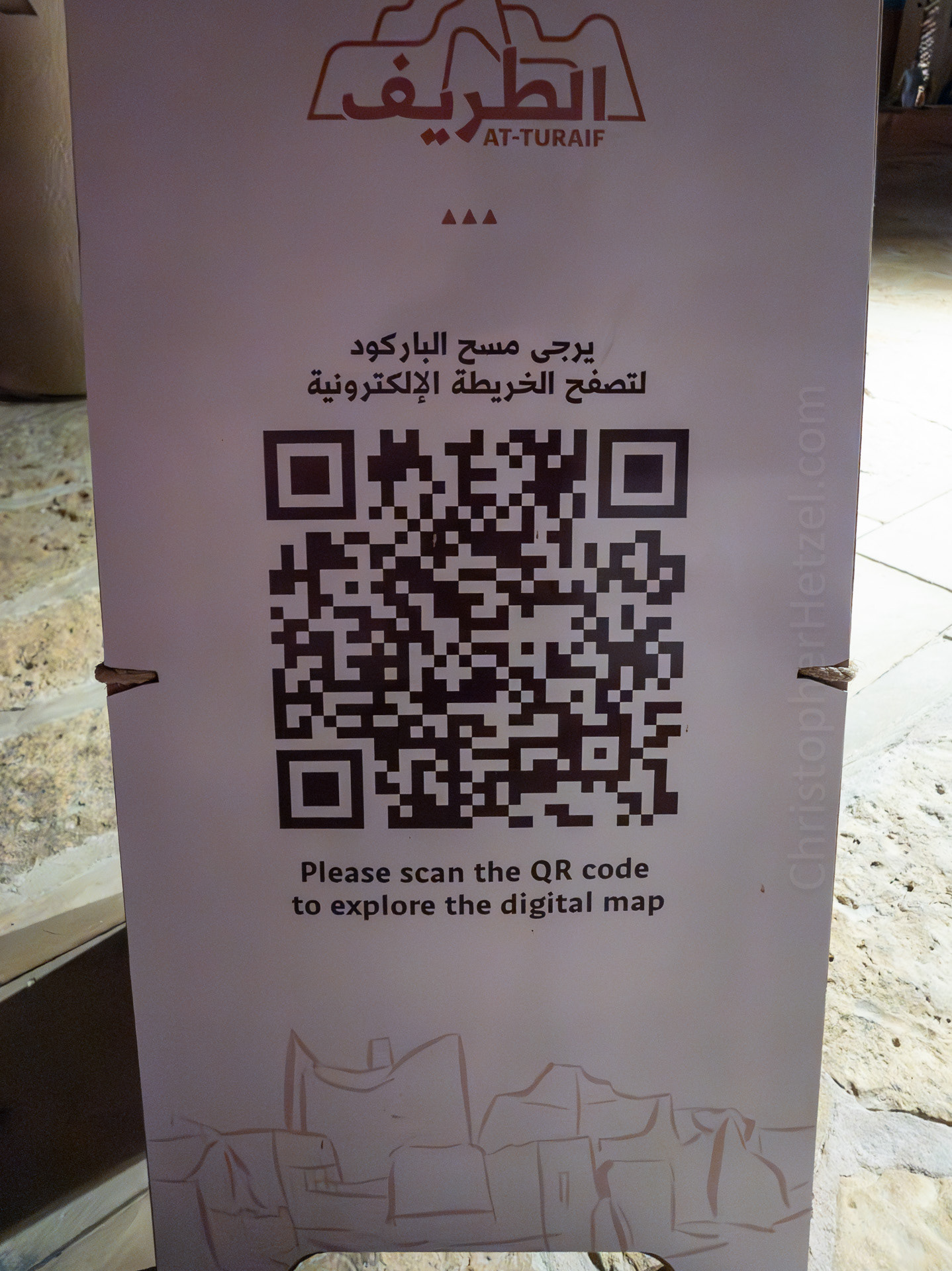
Scan the QR code for a map of the site.
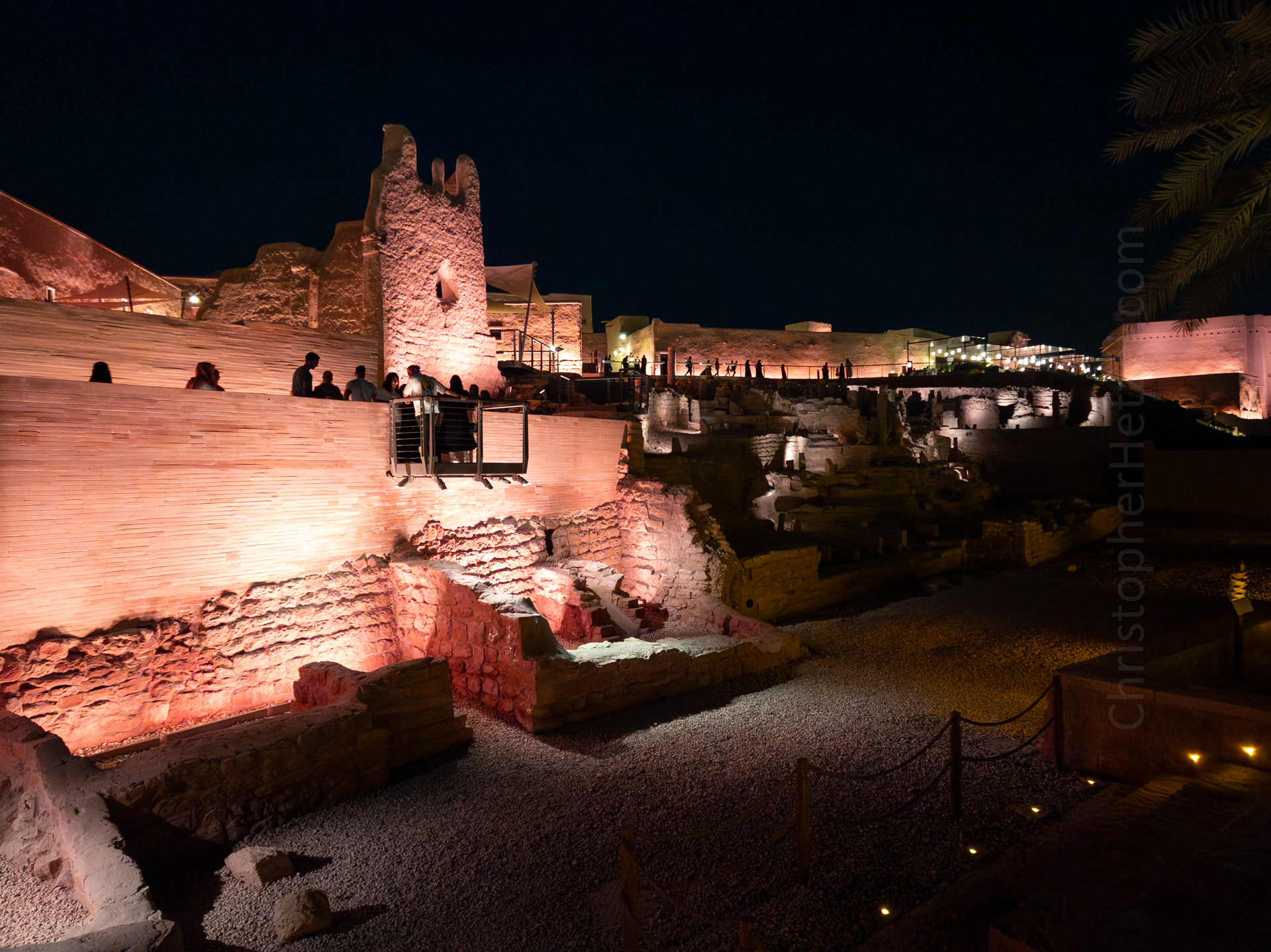
Overlooking the ruins of the At-Turaif Grand Mosque. The tower-like structure is the remains of the mosque's minaret.
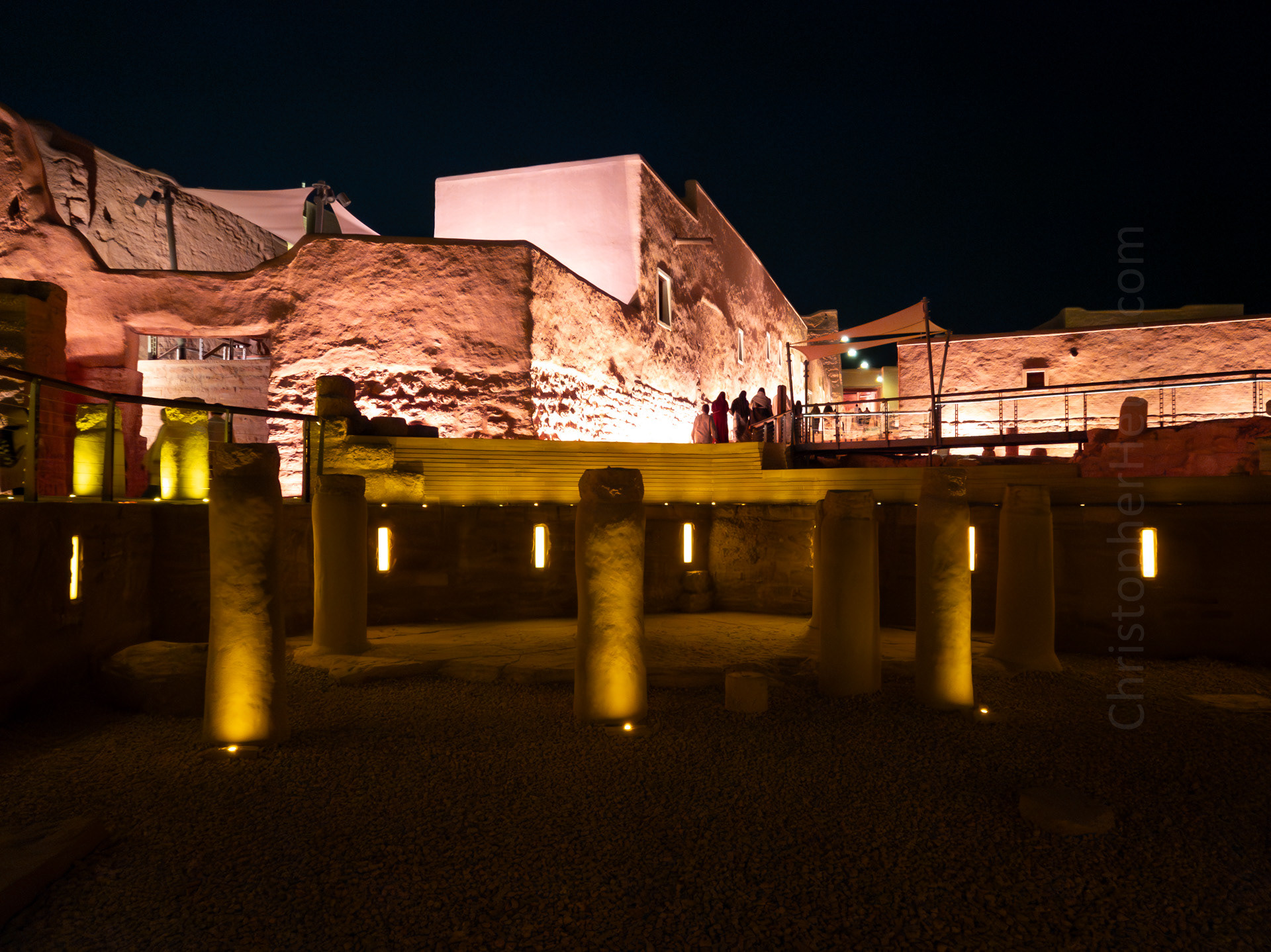
Overlooking the ruins of the At-Turaif Grand Mosque.
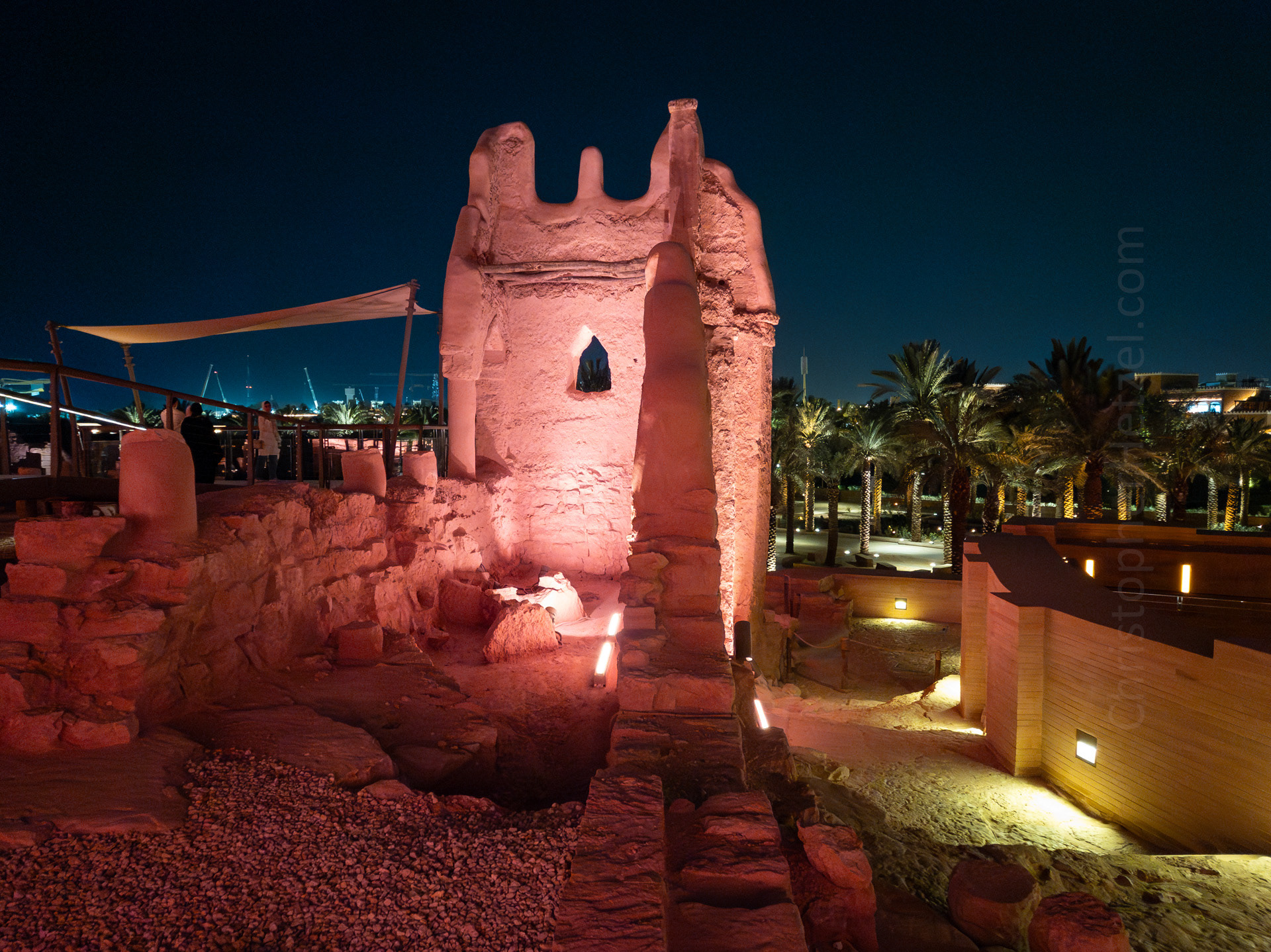
Overlooking the ruins of the At-Turaif Grand Mosque. The tower-like structure is the remains of the mosque's minaret.
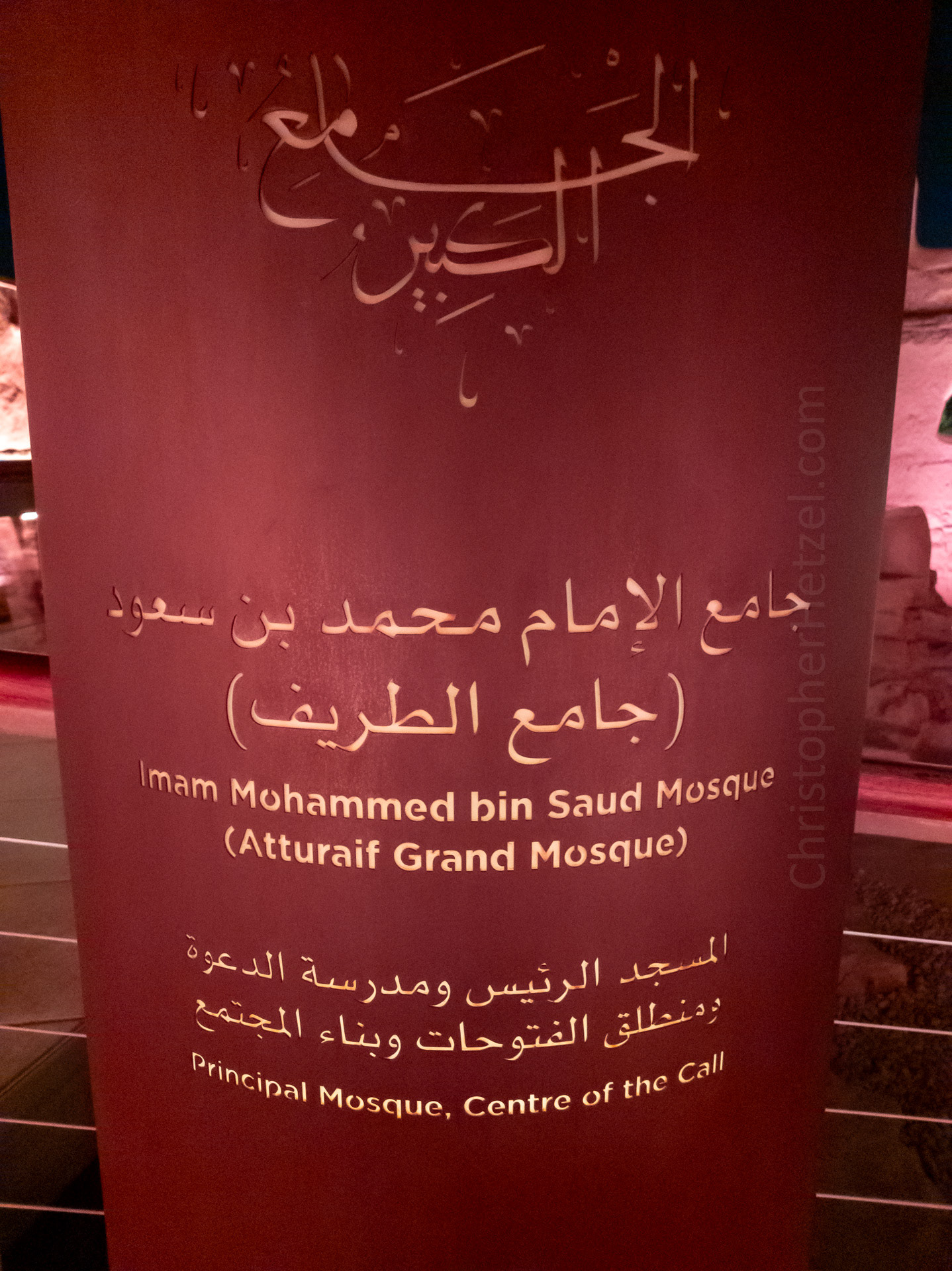
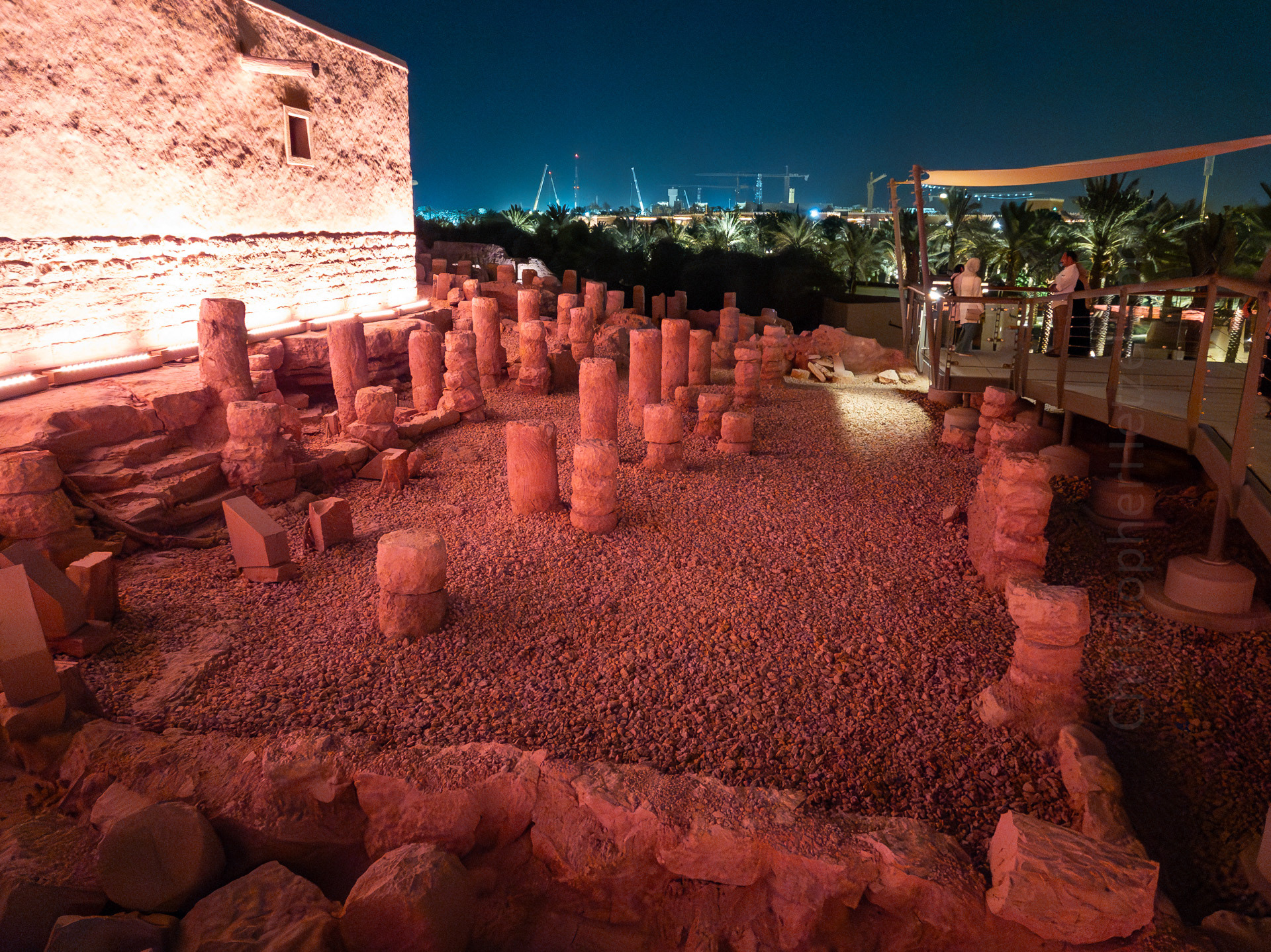
Overlooking the ruins of the At-Turaif Grand Mosque. A more recently built mosque (but still old) is to the left. The date palms of Wadi and the modern development of Riyadh are in the distance.
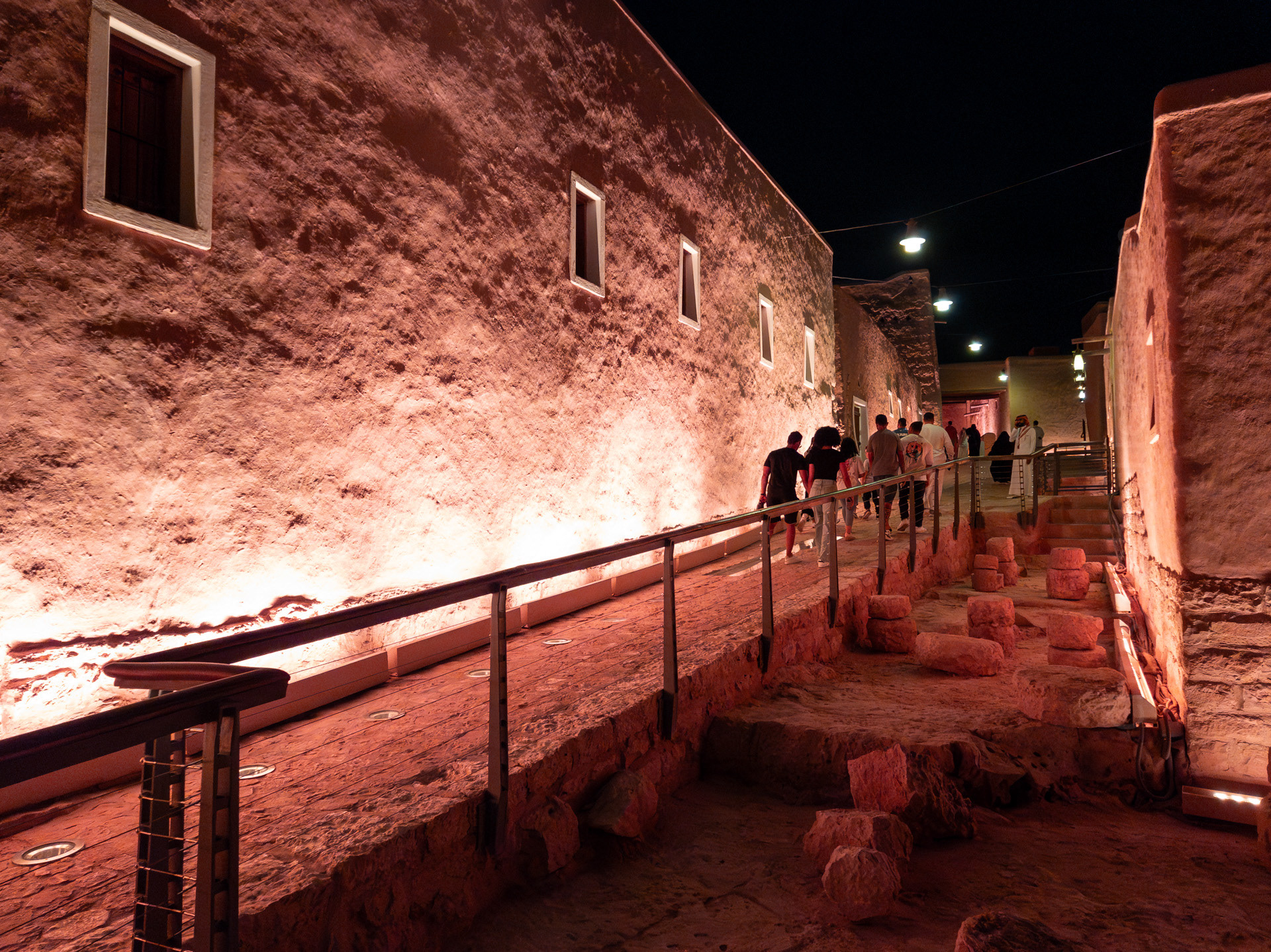
Street between the remains of the Grand Mosque and the Salwa Palace.
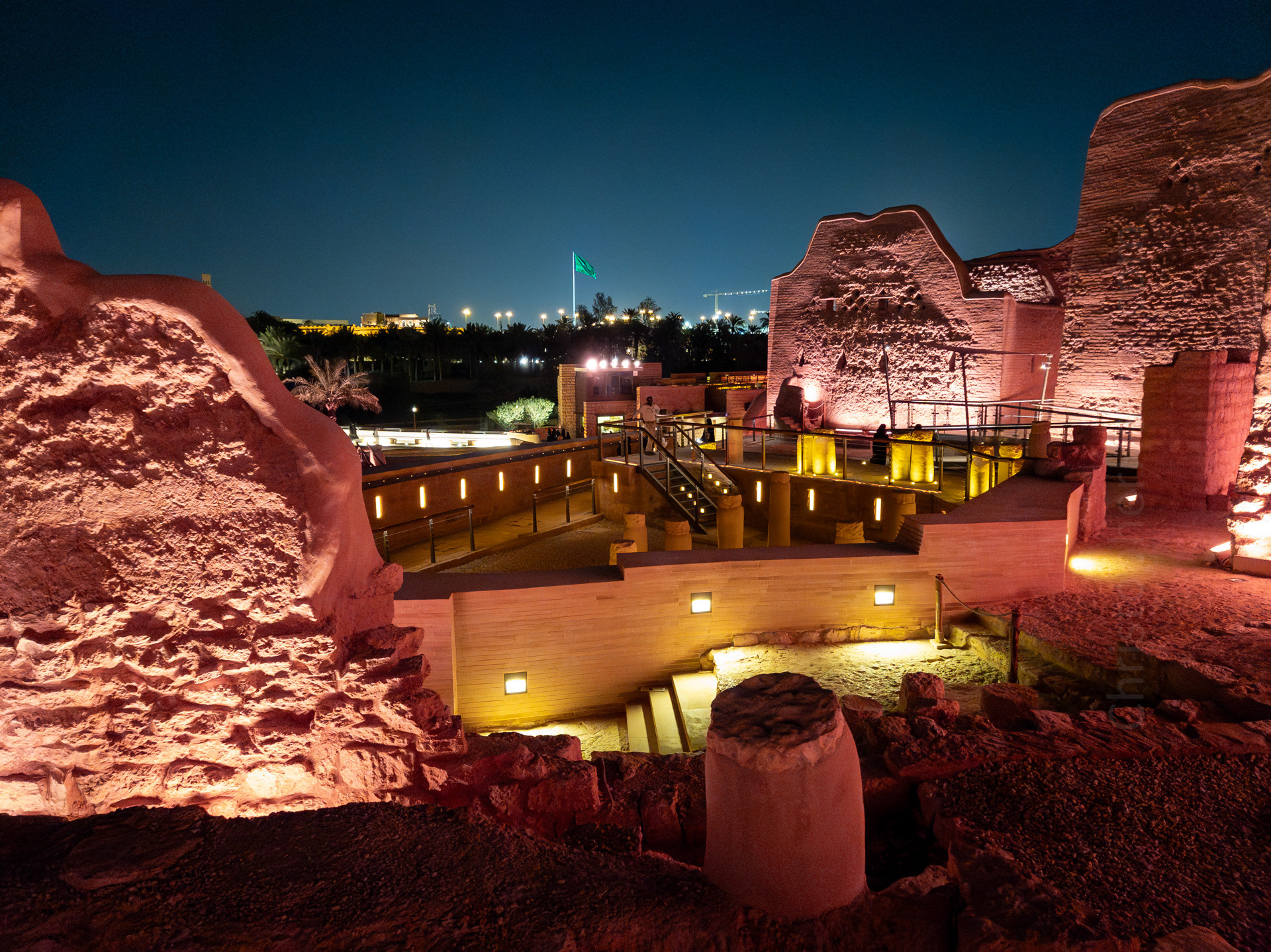
A view of modern Riyadh in the distance.
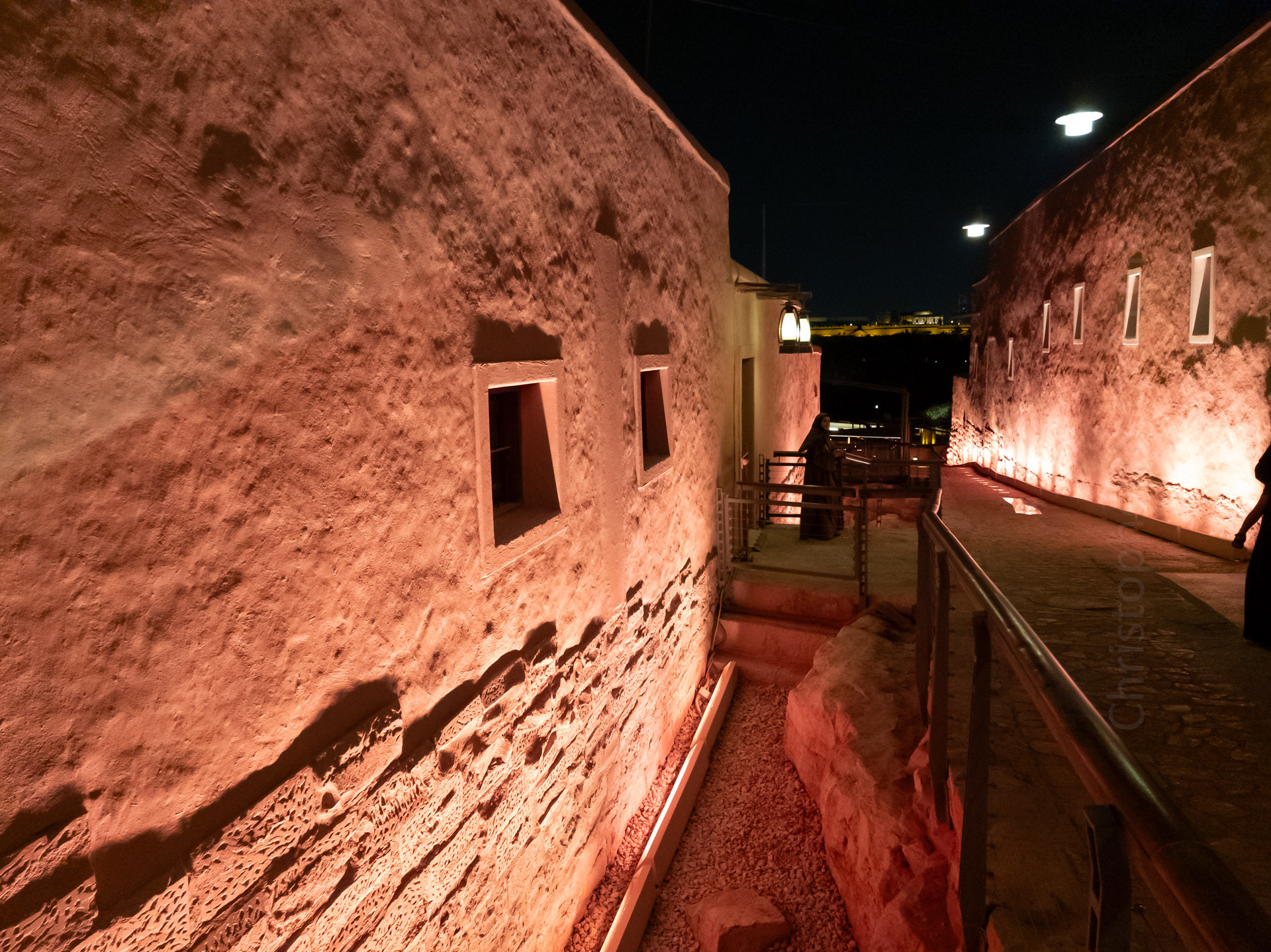
Street between the remains of the Grand Mosque and the Salwa Palace.
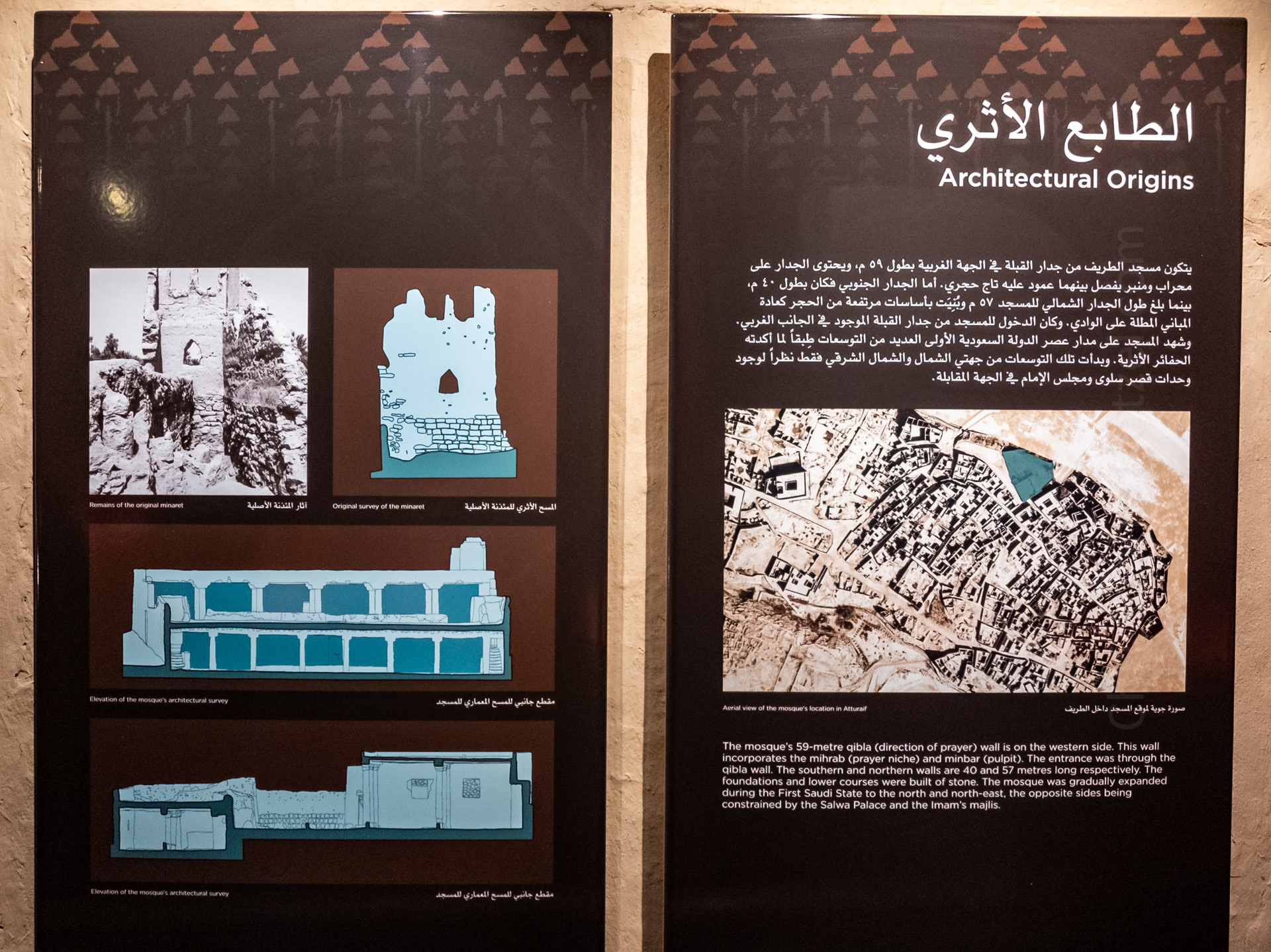
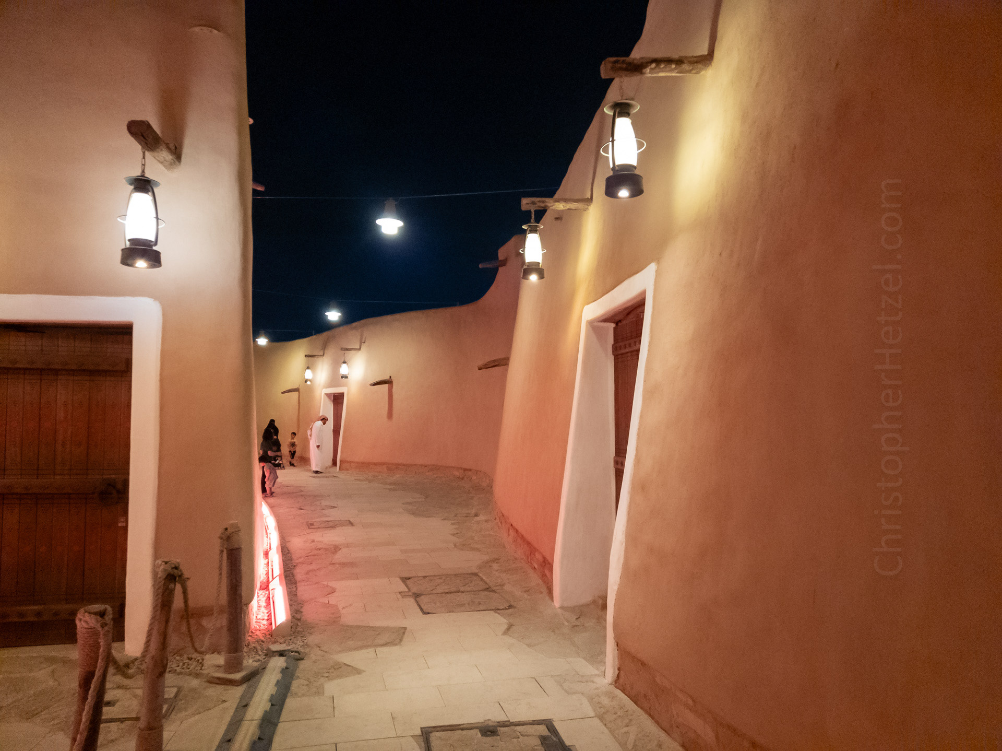
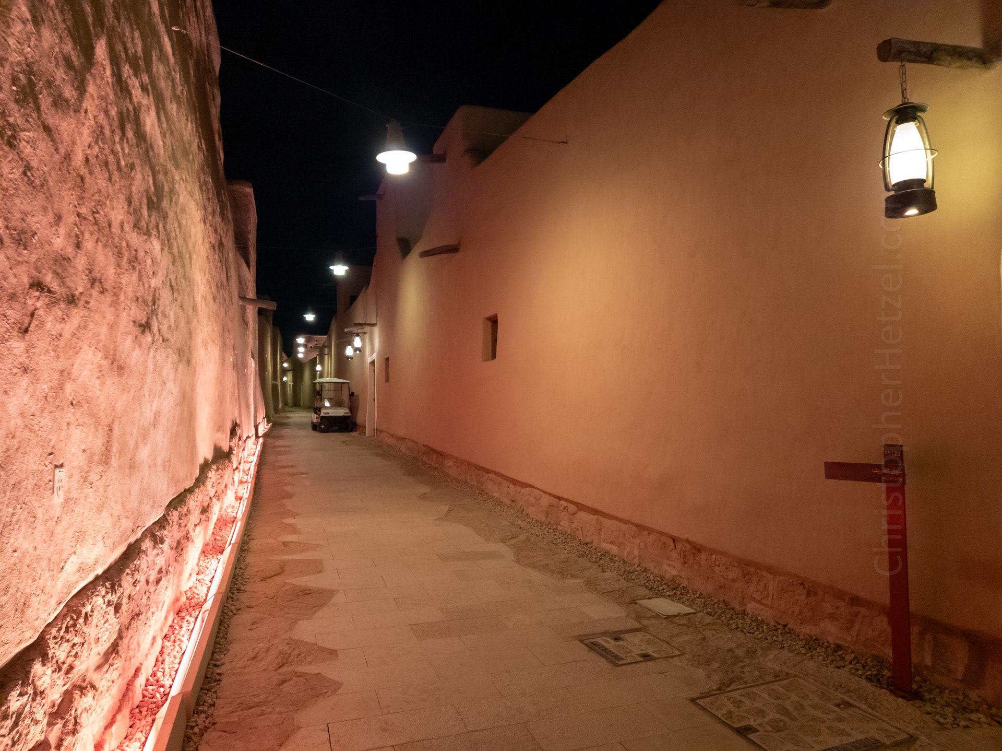
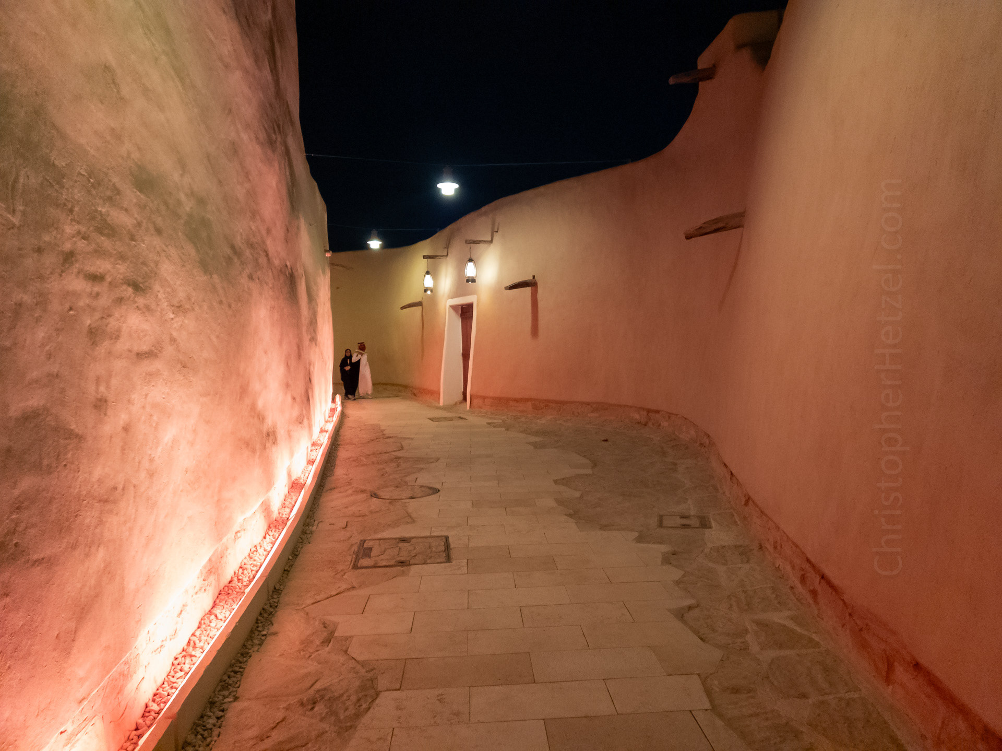
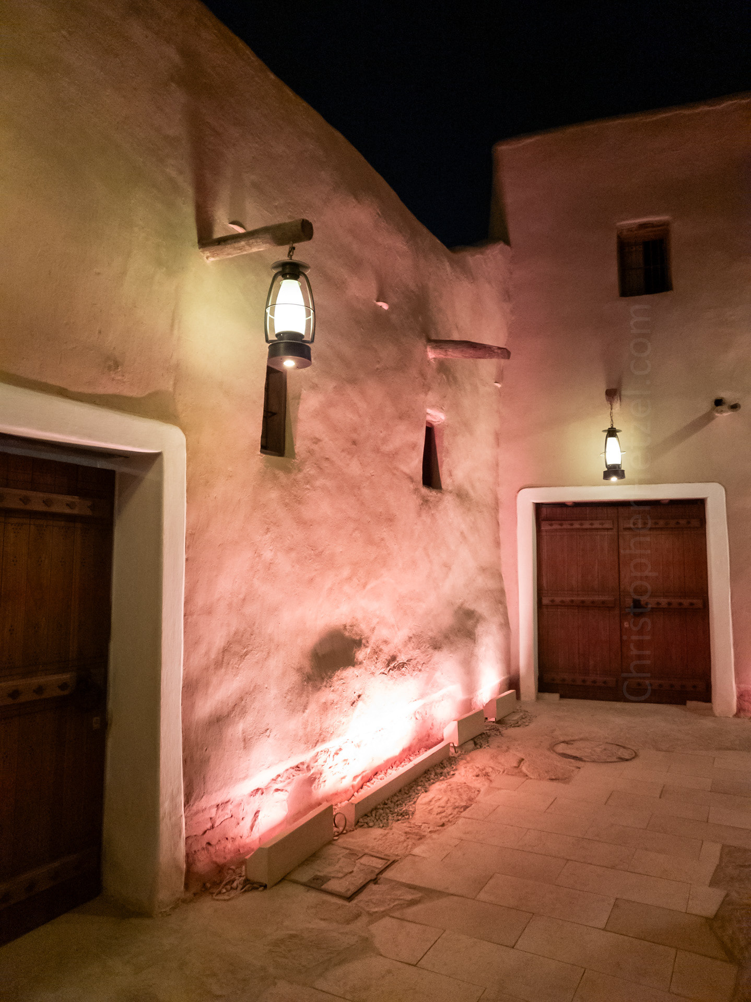
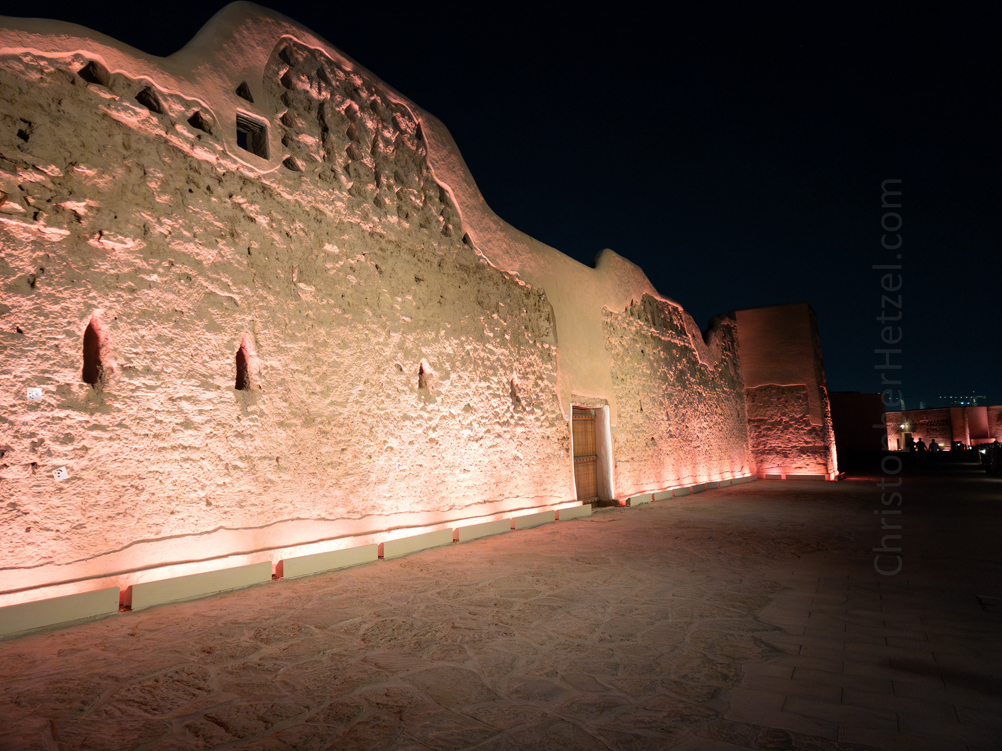
Prince Mishari bin Saud Palace, built in the 19th century. It has two stories with a large open courtyard surrounded by rooms. It retains several characteristic features, such as decorative wall ventilators and windows.
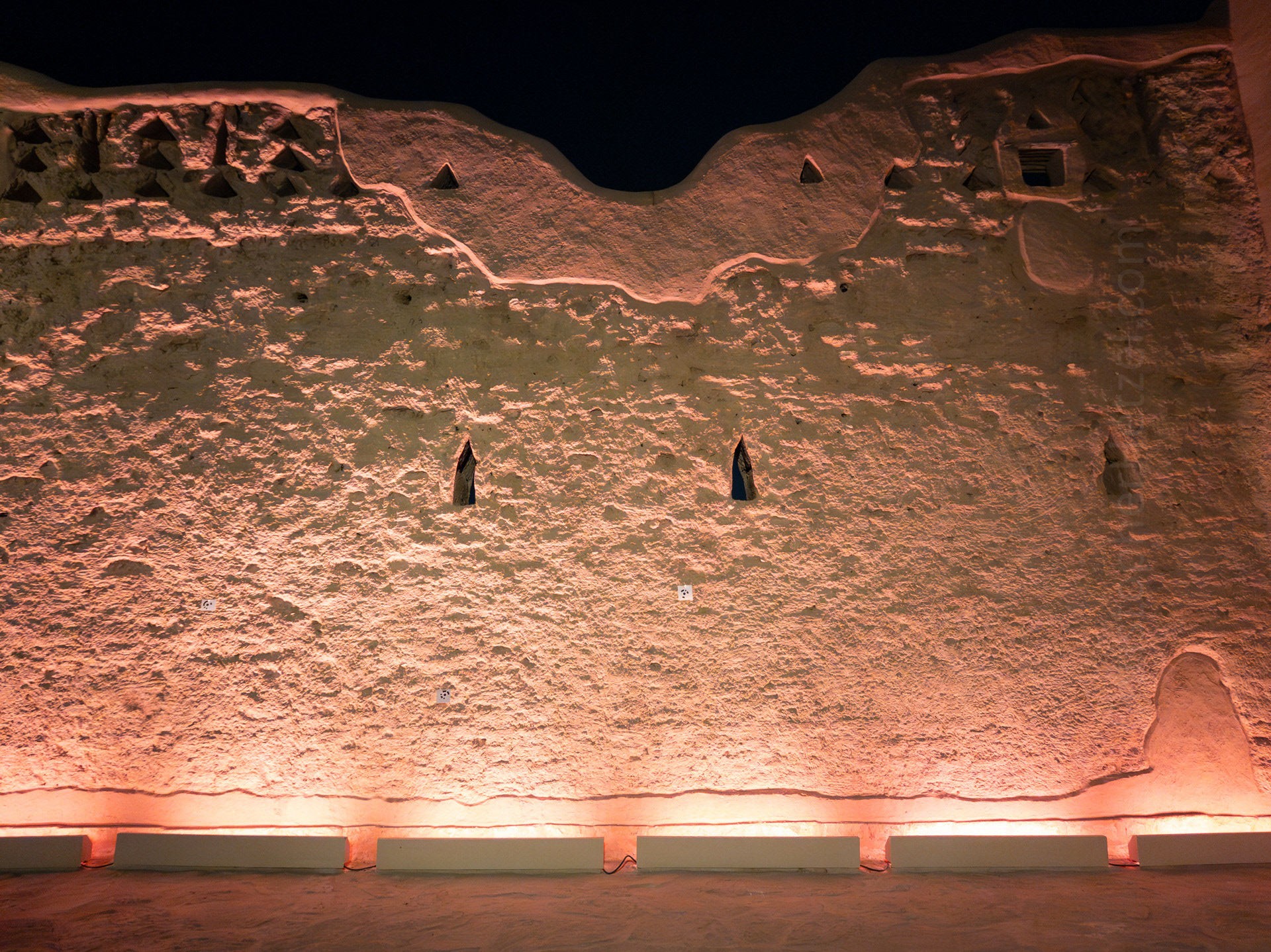
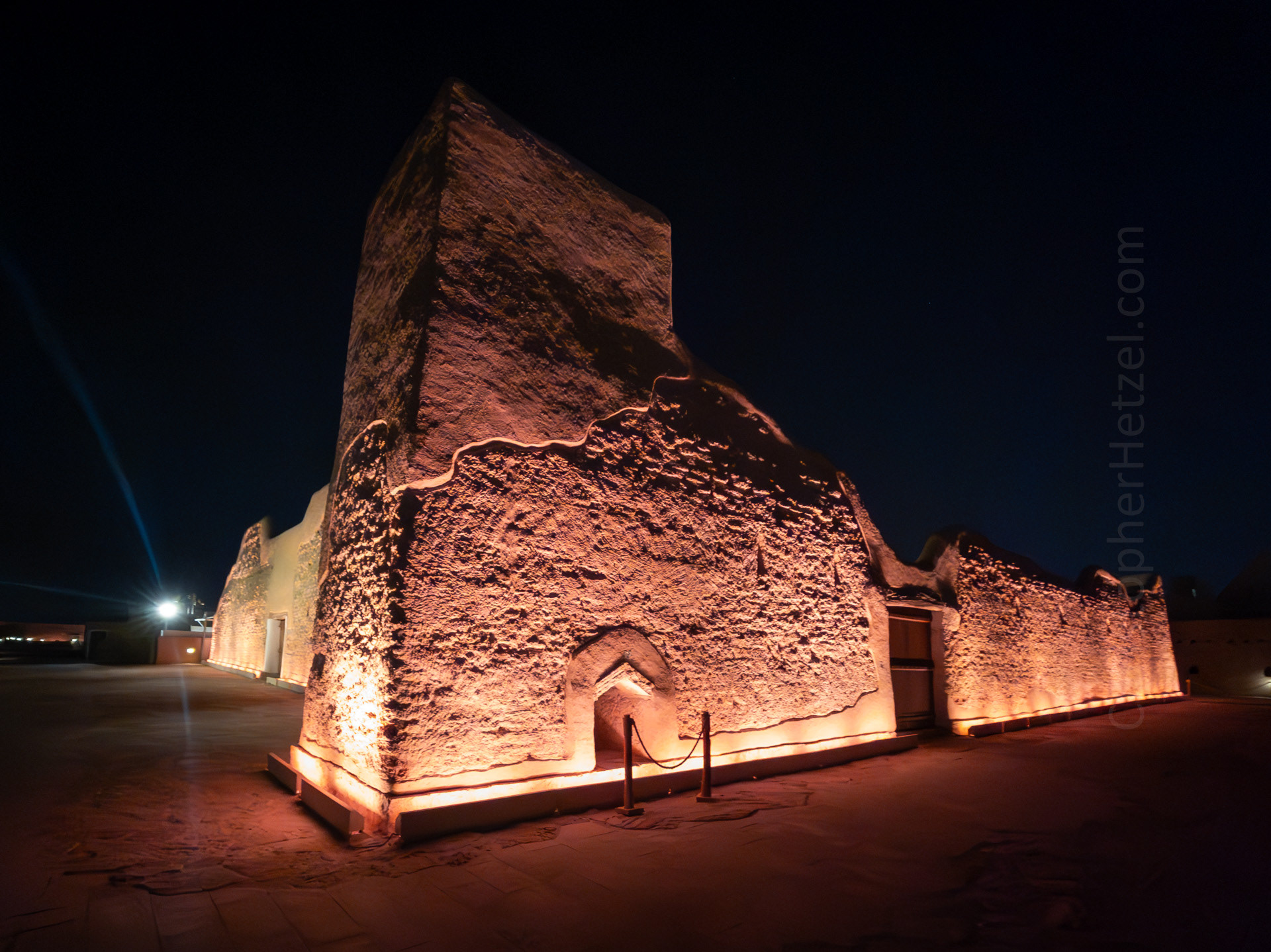
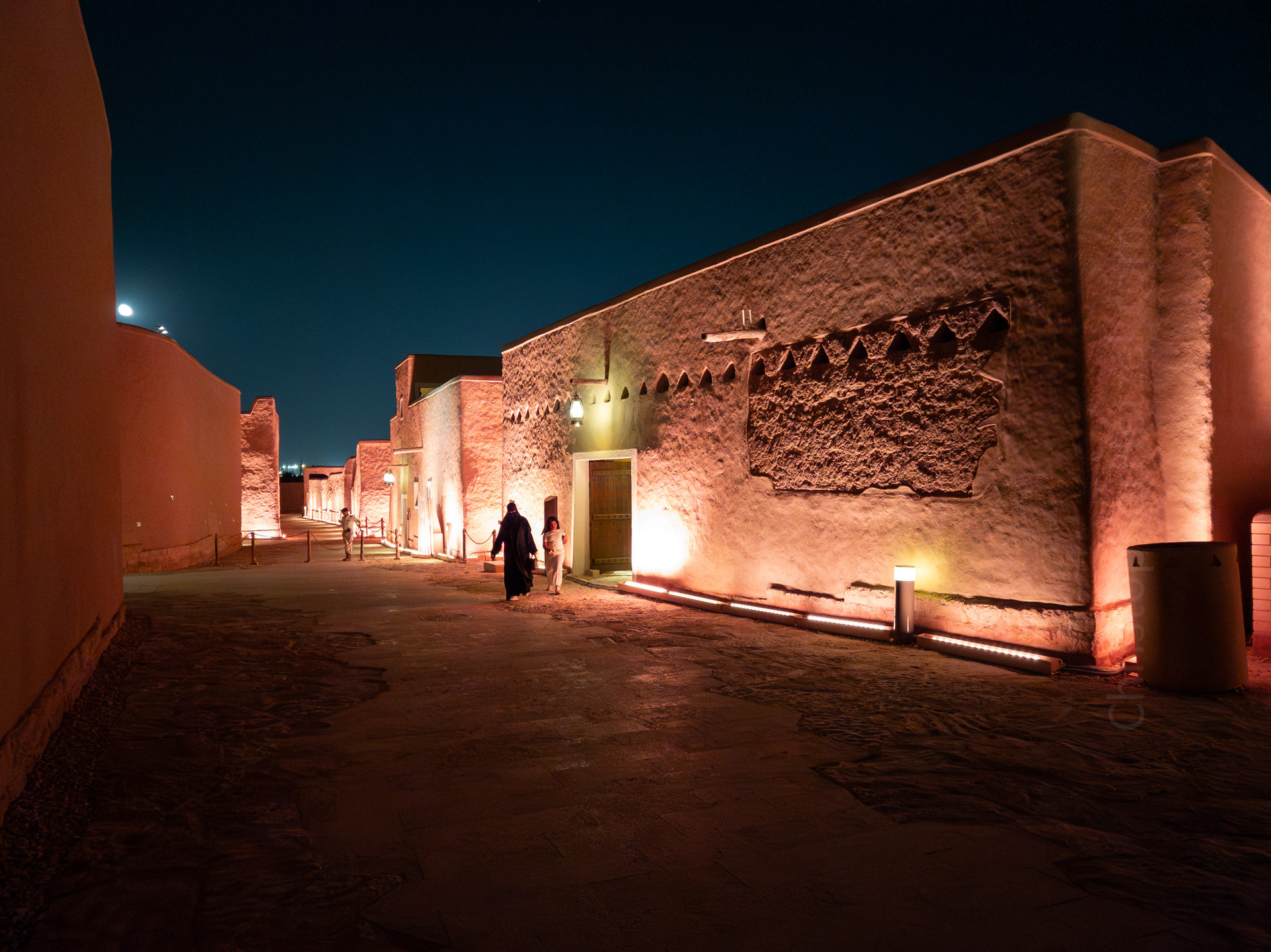
What is now the Arabian Horse Gallery (museum).
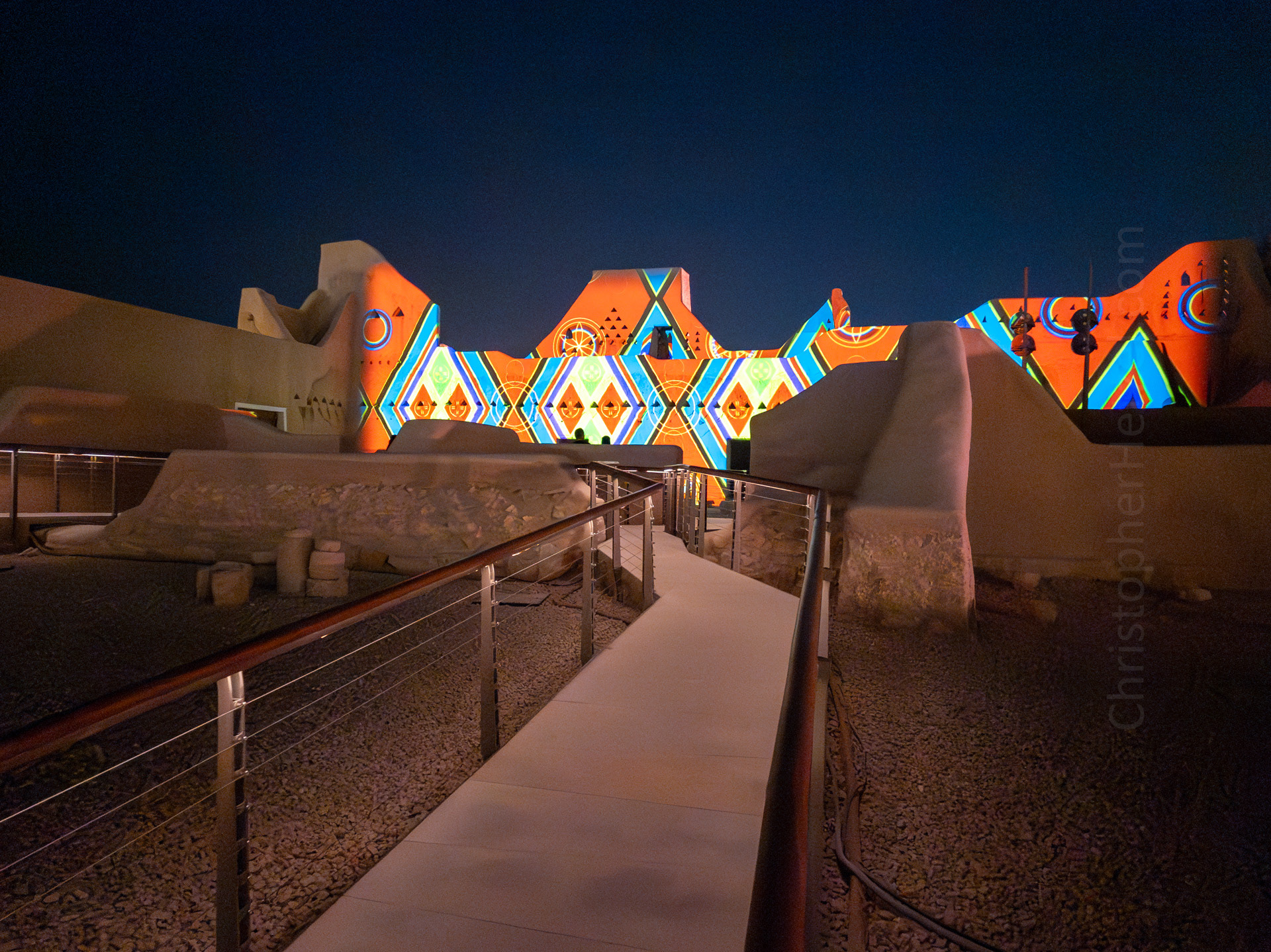
Palace of Imam Abdullah bin Saud. There was a colorful lightshow being project on the palace's outer walls. The palace belonged to Imam Abdullah bin Saud who was crowned after the death of his father, Imam Saud Alkabeer. His reign lasted 4 years from AD 1814 to 1818. The palace has an area of 2,000 square meters, consisting of three main sections, various guest rooms and meeting halls, accommodation for servants and guardians, a warehouse for ammunition and weapons, a warehouse for supplies, a horse stall and livestock barns. Today, it houses At-Turaif's social life museum.
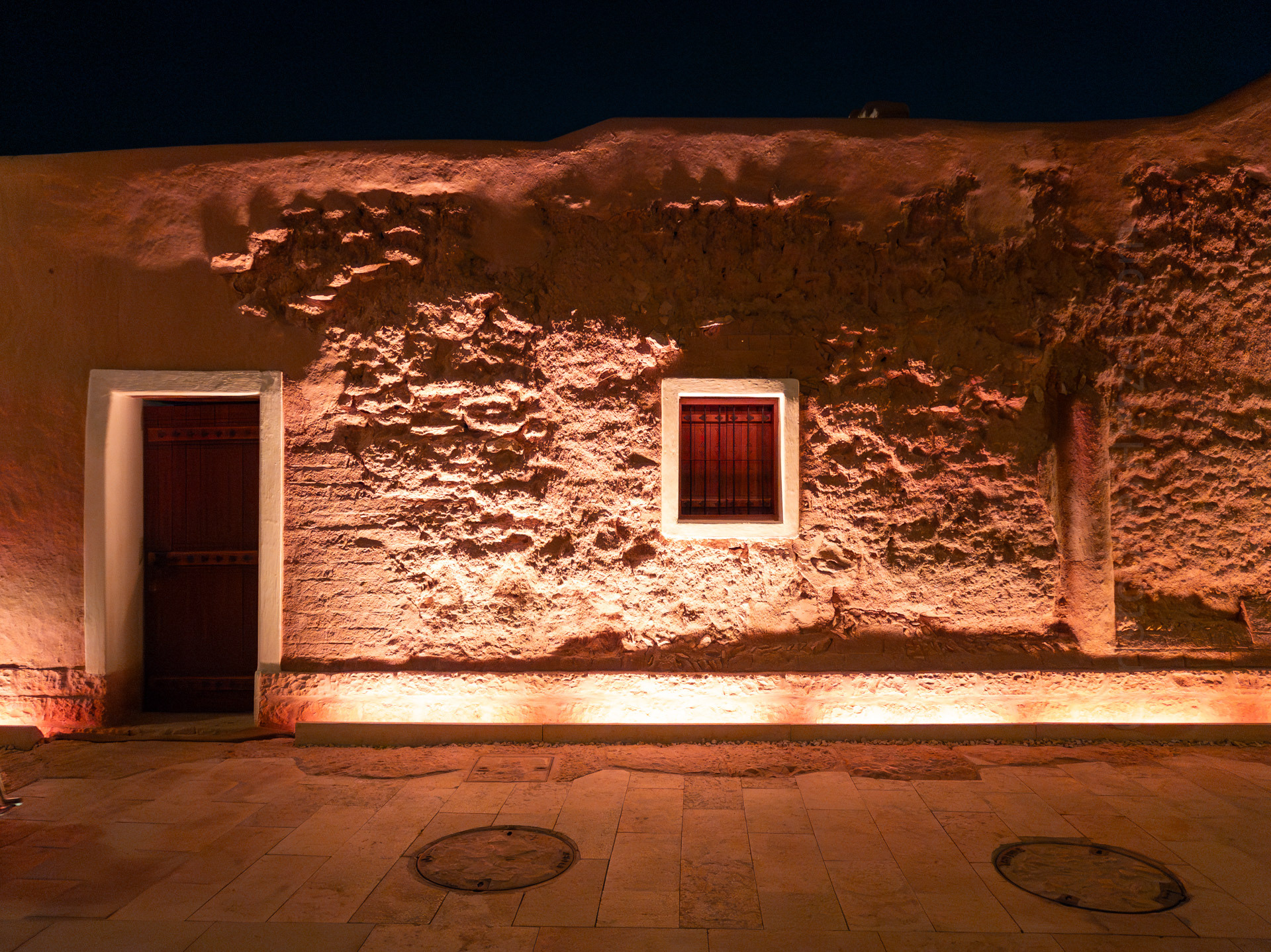
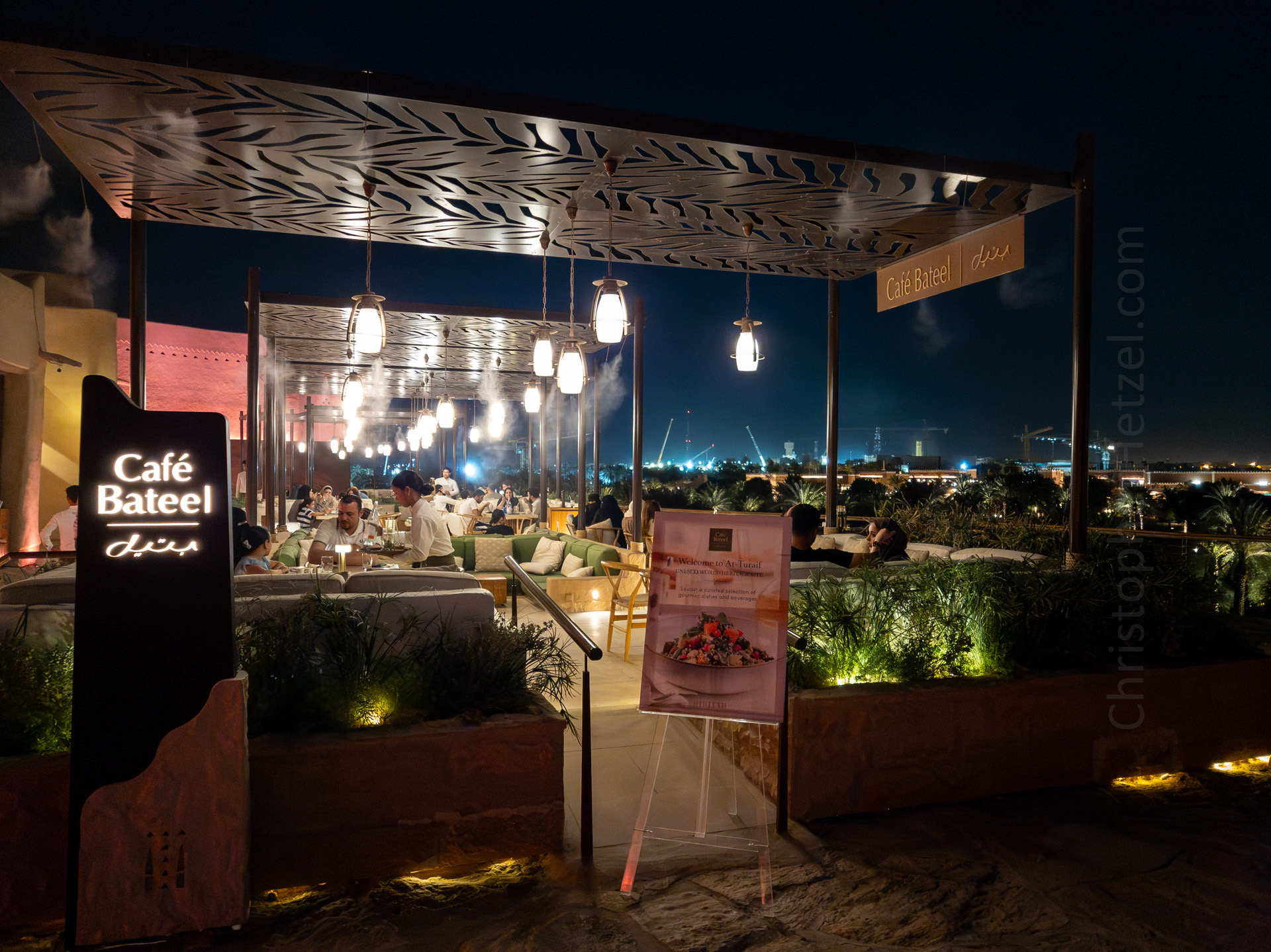
Cafe Bateel, the restaurant where we ate, featuring a fabulous vista over the Wadi Hanifa and modern Riyadh.
Return to Saudi Arabia
